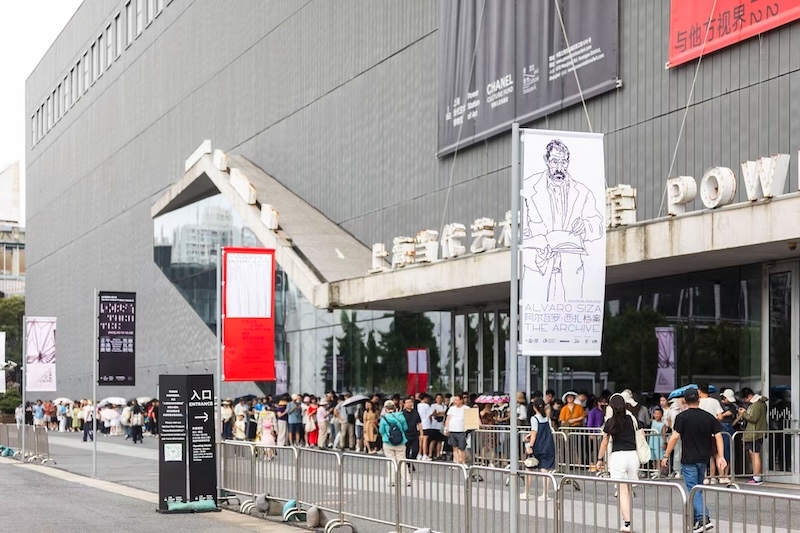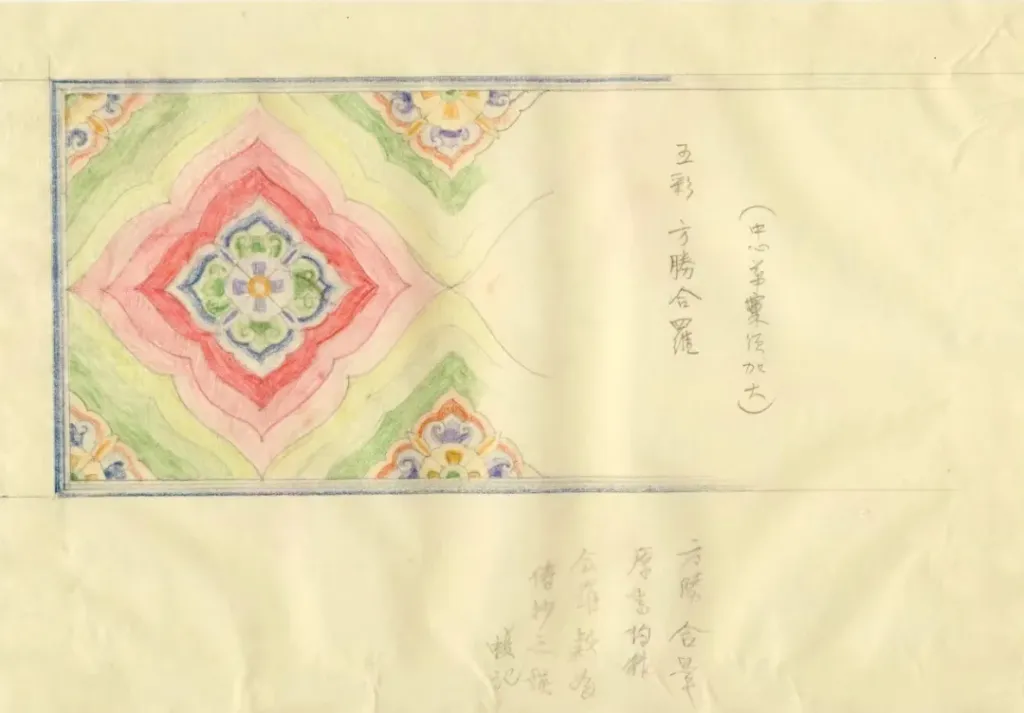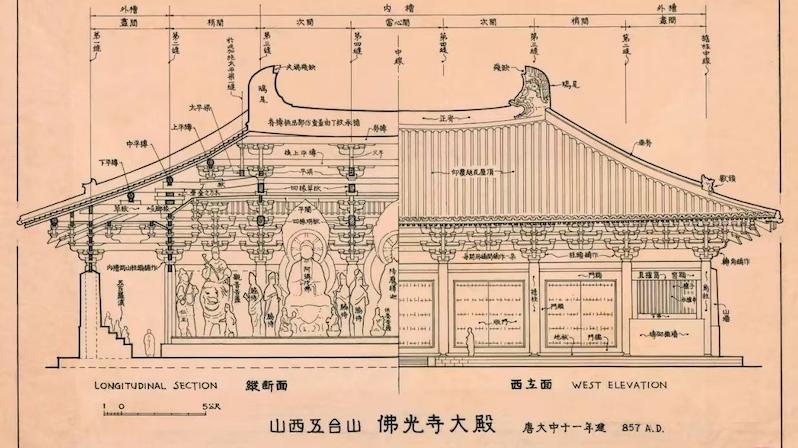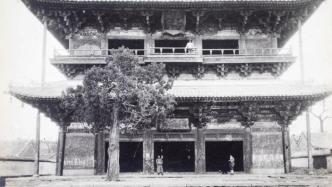
In 1929, Zhu Qiqian established the Chinese Society of Architecture, which was renamed the "China Society of Architecture" the following year. This was the first academic institution in modern times to study ancient Chinese architecture. The pioneers of the society represented by Liang Sicheng, Lin Huiyin, Liu Dunzhen and others started the A 16-year journey to rescue ancient buildings. The first field investigation conducted by the society was Dule Temple. The temple was built in the Sui Dynasty and rebuilt in the second year of Tonghe of the Liao Dynasty. It is exactly 1040 years ago. This year is also the 95th anniversary of the establishment of the China Construction Society.
On March 21, 2024, in the "Jizhou Architectural Society" exhibition hall at the entrance of Jizhou Dule Temple in Tianjin, an exhibition titled "The Way of Building a Society: Research and Protection of the Cultural Heritage of Jizhou Dule Temple" "The exhibition is open to the public and presents more than 20 sets of cultural relics from the Tang and Liao Dynasties related to Dule Temple, as well as more than 100 sets of manuscripts and documents related to the Architecture Society, to review the academic achievements of the Architecture Society.
A society named after “Creation”
In 1919, Zhu Qiqian discovered the "Lithographic Edition of Li Mingzhong's Construction Methods of the Song Dynasty" in the Jiangnan Library. While he admired the exquisite traditional Chinese construction techniques, he also deeply regretted the inheritance of construction techniques for thousands of years. For this reason, Zhu Qiqian decided to copy several sets first, revise and reprint them to spread them to the world. It took him 7 years and cost more than 50,000 yuan to create the school magazine "Building French Style", which attracted great attention in the society.
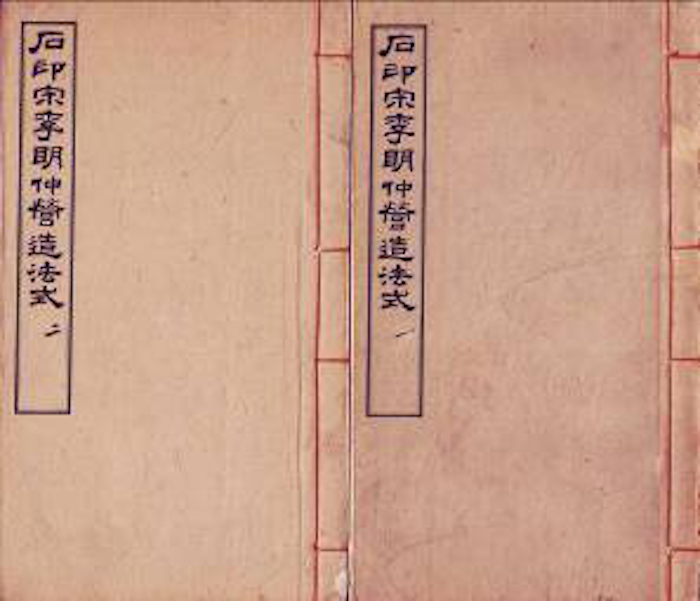
"Li Mingzhong's Lithographic Style of the Song Dynasty"
Zhu Qiqian founded the China Society of Architecture in 1929 and changed its name to "China Society of Architecture" the following year. The society is named after "Chuo". Although Zhu Qiqian is a traditional bureaucrat trained in the old times, he still has the temperament of a modern scholar. In his view, the study of architecture must be familiar with the entire culture of China. In addition to architecture, related painting, sculpture, dyeing, weaving, and lacquer painting , casting and smelting, kneading, all matters related to engineering examinations are the research objects of the academy.

"Transactions of China Architecture Society"
In order to promote the development of research work, the society has established a Documentation Department and a French Department. The former focuses on the collection and arrangement of historical materials, and the latter focuses on the surveying and mapping of physical architectural objects. In 1931, Liang Sicheng served as director of the French Department. The following year, Liu Dunzhen served as director of the Documentation Department. The two young scholars have both a background in studying abroad in architecture and profound literacy in Chinese studies. They both have a strong interest in researching ancient Chinese architecture.
Different from the scholarly scholarship of old-time scholars, Liang and Liu emphasized the importance of architectural survey and surveying from the beginning. They have to accumulate information and knowledge about Chinese architecture through extensive field investigations, thus starting a legendary story about the research of ancient Chinese architecture. Their research results are the crystallization of Western architectural tradition and Chinese history and art tradition.
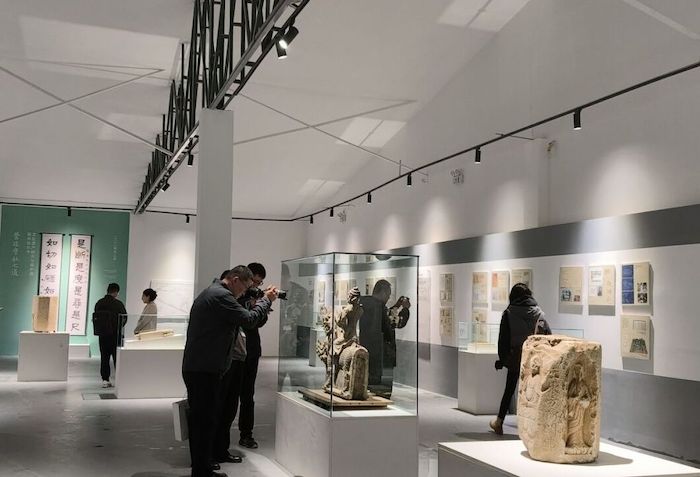
exhibition site
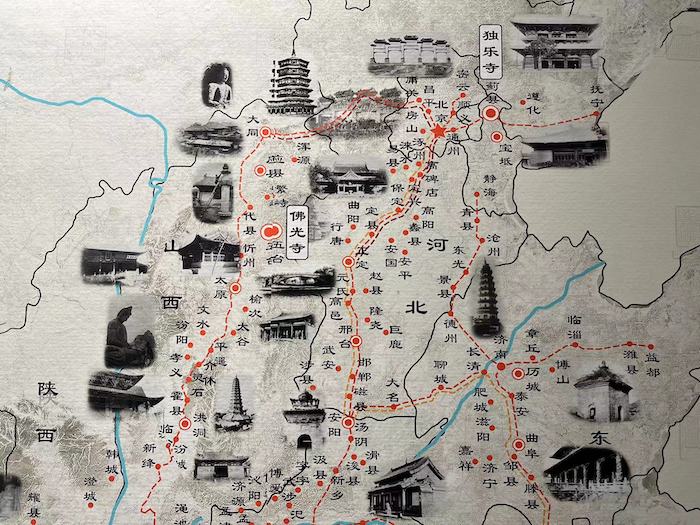
Exhibition site, creating an inspection path for the society
Thousand-year-old temple, Dule Temple
In April 1932, the society began its first field survey outside Peiping. They came to Dule Temple in Jixian County (today's Tianjin City) for inspection and achieved great success, which set the tone for future research.
Dule Temple, also known as the Great Buddha Temple, is located in Jizhou District (also known as Ji County), Tianjin City. Ji County is located in the north of Panshan Mountain and has a dangerous terrain. It has been a strategic military location since ancient times. It belonged to Yuyang County in the Han Dynasty and Jizhou in the Tang Dynasty. The temple was first built in the Sui Dynasty. According to the "Panshan Chronicle" cited in "Rixia Jiuwen Kao", the main building of the Dule Temple that remains today was rebuilt in the second year of Liao Tonghe (984 AD) and belonged to the family of Han Kuangsi, the father of Liao Dynasty and King Qin. It has been built for thousands of years. The entire temple is roughly divided into three parts: left, right and middle, covering an area of 16,000 square meters, with a construction area of about 6,000 square meters. The central part is the most important and oldest building of the temple, including the mountain gate, Guanyin Pavilion, Wei Tuo Pavilion and the east and west side halls. Among them, the Shanmen and Guanyin Pavilion are still the original structures from the second year of Tonghe.
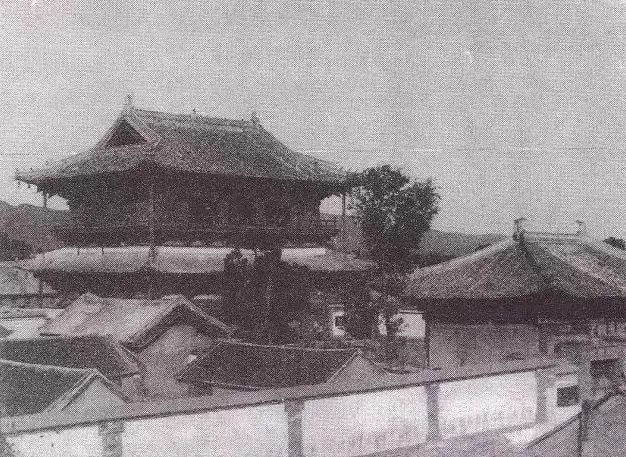
Looking at Dule Temple from a distance (photographed in 1932)
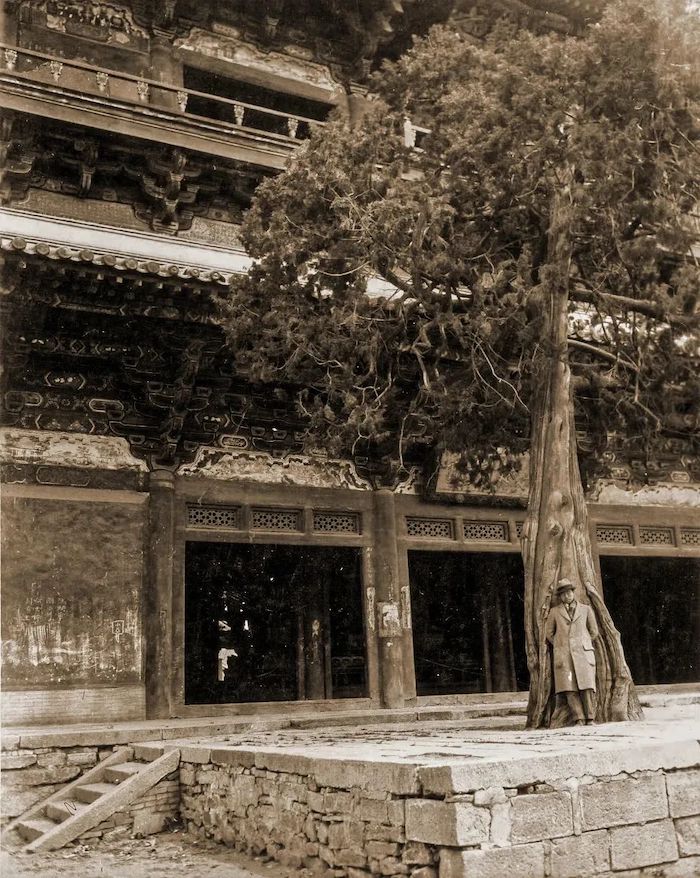
Liang Sicheng in front of the Guanyin Pavilion of Dule Temple in 1932
So, what is "solitary happiness"? Although this temple has been a famous temple for thousands of years, its origin is unknown. There are many theories about the name of the temple. The most widely circulated theory is that An Lushan rebelled here and wanted to enjoy himself instead of enjoying with the people, so it was called "Du Le"; The precepts only take pleasure in saving all sentient beings, hence the name Dule Temple; there is also a saying that the inner support of the Guanyin statue in the Guanyin Pavilion in the temple is a huge Duli tree, which is homophonic to Dule.
The temple is world-famous for its three unique features: ancient architecture, clay sculptures and murals. In 1961, it was announced by the State Council as one of the first batch of national key cultural relics protection units. This year marks the 1040th anniversary of the reconstruction of Dule Temple and the 30th anniversary of the overhaul of the Guanyin Pavilion of Dule Temple.
mountain gate
Walking towards Dule Temple, the first thing you can see is the mountain gate. This is a Liao Dynasty building and the earliest extant veranda-top mountain gate in my country. It is about 10 meters high, with three rooms in width and two rooms in depth. The bright room is used as a passage, and a plaque "Dule Temple" hangs in the middle, which is handwritten by Yan Song, the chief minister of the Ming Dynasty cabinet and a great scholar. The majestic fighting chess piece is equivalent to half of the column. It is arranged sparsely, thick and powerful, and is quite in the style of the Tang Dynasty.
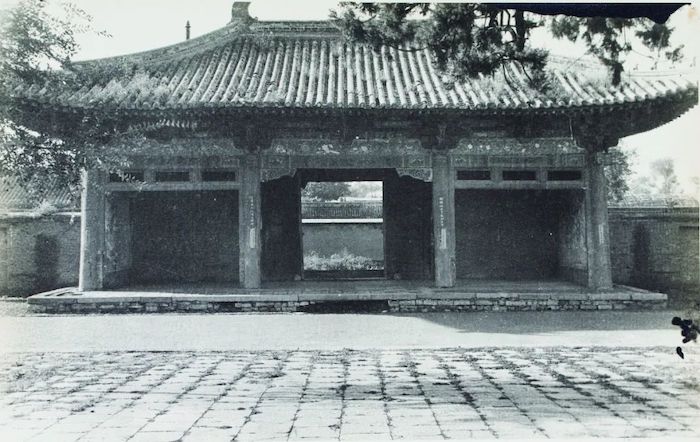
The gate of Dule Temple (spring 1932)
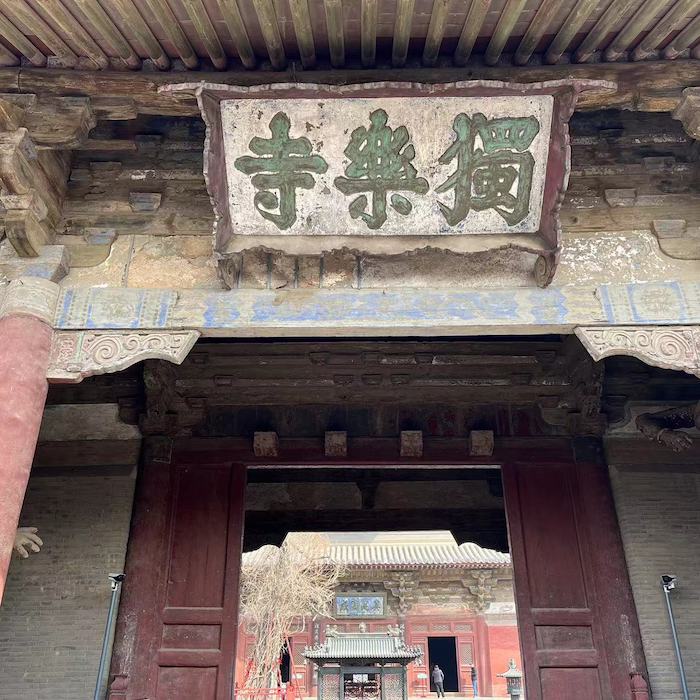
Plaque on the gate of Dule Temple
The upright owl tail is an original object from the Liao Dynasty. The long tail is turned inward, like a pheasant flying. It is the earliest actual owl tail among the existing ancient buildings in China. Between the two spots in front of the mountain gate are statues of Vajra warriors from the Liao Dynasty, commonly known as "Heng" and "Ha". The "Four Heavenly Kings" murals in the last two periods were painted in the Qing Dynasty.
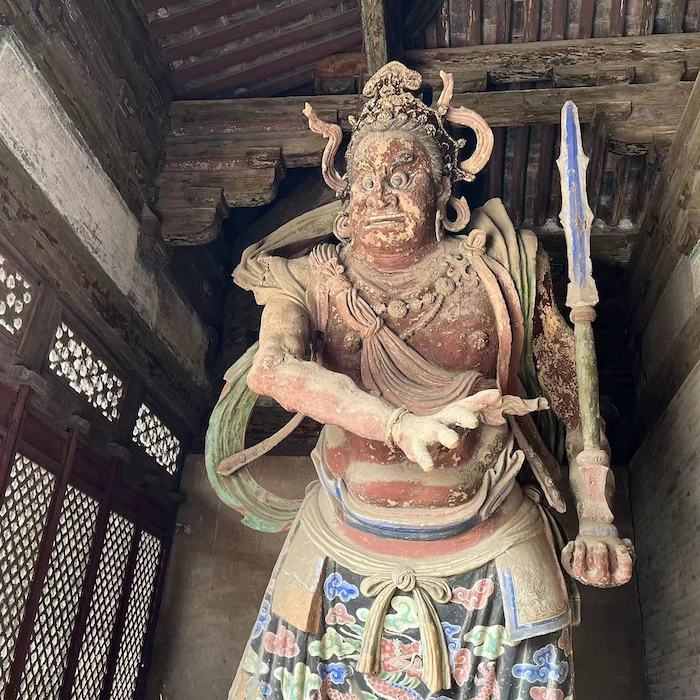
The statue of Vajra Warriors of Liao Dynasty in front of the mountain gate
Guanyin Pavilion
Guanyin Pavilion is the main building in the temple and is the oldest existing wooden structure pavilion in my country. Guanyin Pavilion is five rooms wide and four rooms deep, with a height of 23 meters, three floors and a top. The design of Guanyin Pavilion is unique. The entire structure is built around the giant Guanyin statue in the middle. Twenty-eight columns form an orderly arrangement in two circles inside and outside. They are formed into a whole with beams, squares and brackets, giving the building great earthquake resistance. Due to different positions and functions, there are as many as twenty-four styles of Dougong, making the building more majestic and magnificent.
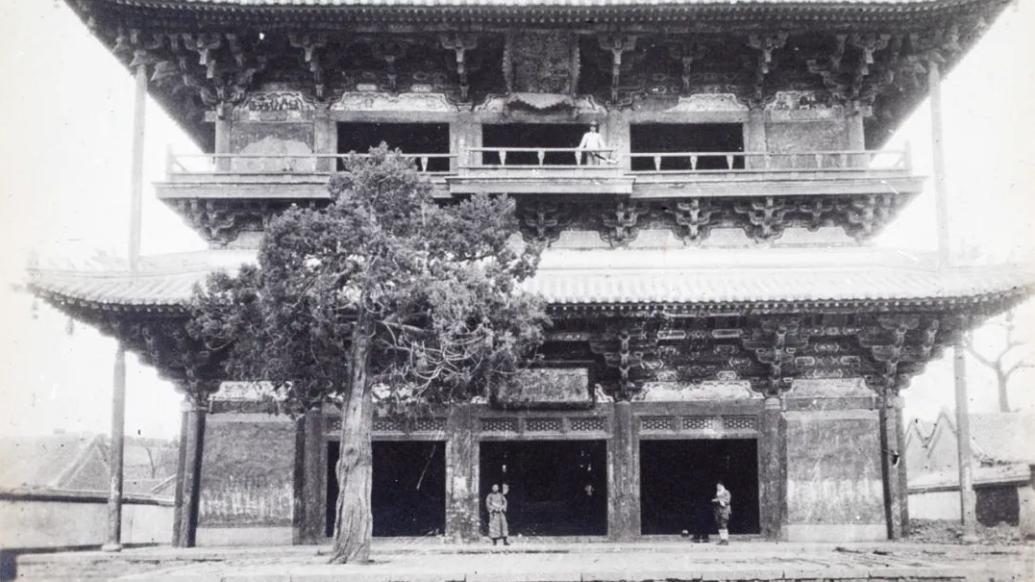
Guanyin Pavilion of Dule Temple (spring 1932), the upper level was erected by Liang Sicheng
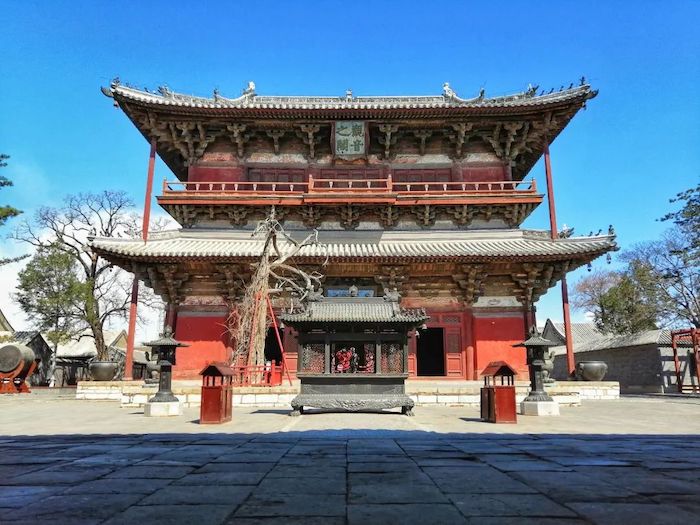
Current status of Guanyin Pavilion
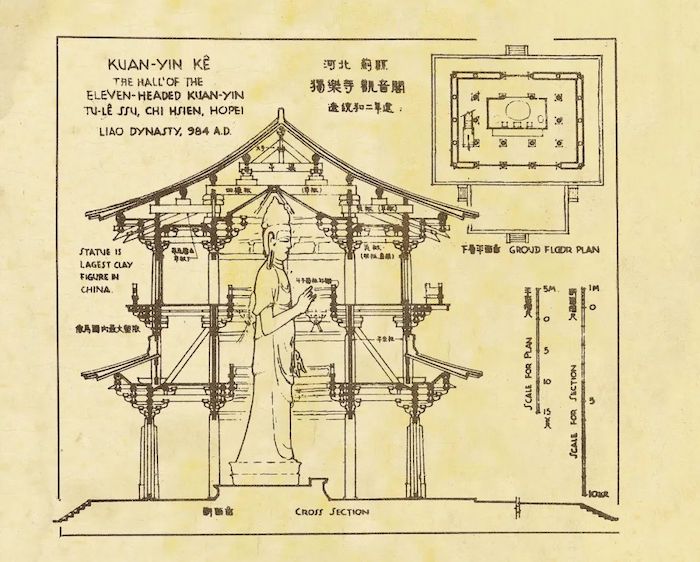
Cross-sectional view of Guanyin Pavilion
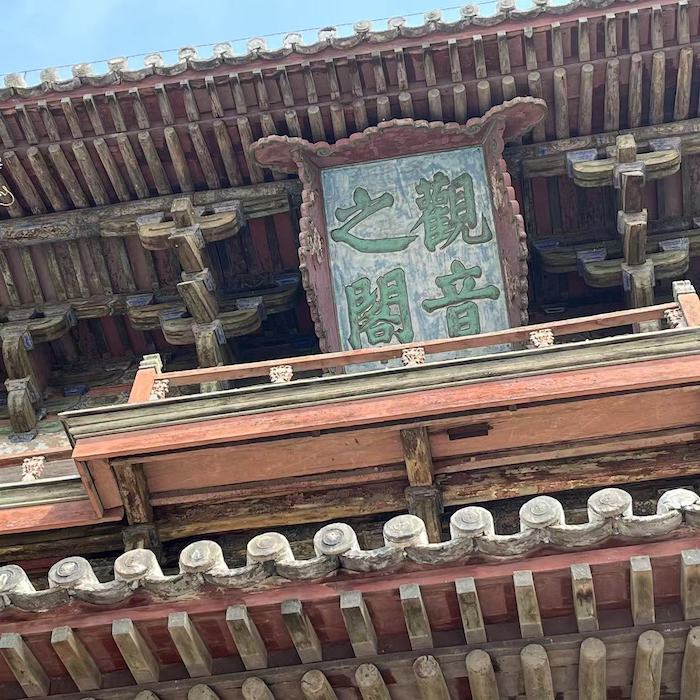
Plaque of Guanyin Pavilion, Li Bai wrote "Pavilion of Guanyin"
Three plaques from past dynasties are preserved in Guanyin Pavilion: "The Pavilion of Guanyin" written by the great poet Li Bai of the Tang Dynasty; "Pumen Xiangjie" written by Emperor Qianlong of the Qing Dynasty; and "Guishuyuancheng" written by Emperor Xianfeng of the Qing Dynasty.
There are three statues of the Liao Dynasty standing on the Sumeru platform in the center of the pavilion. The main statue has ten small Buddha heads on top. Together with the original face, it is called the Eleven-faced Guanyin. It is 16.08 meters high and is the tallest existing clay statue in my country. picture. The statues of Bodhisattvas on both sides are 3.2 meters high. They are wearing armor. They stand in dynamic and graceful postures and have lively shapes. The three statues all inherit the style of the Tang Dynasty and have the characteristics of the Liao Dynasty. They can be called the pinnacle of clay sculptures of the Liao Dynasty. Behind the standing clay statue is the seated Guanyin, a statue from the Ming Dynasty, facing north in a half-seated posture, with a colorful sculpture of Mount Sumeru suspended behind it.
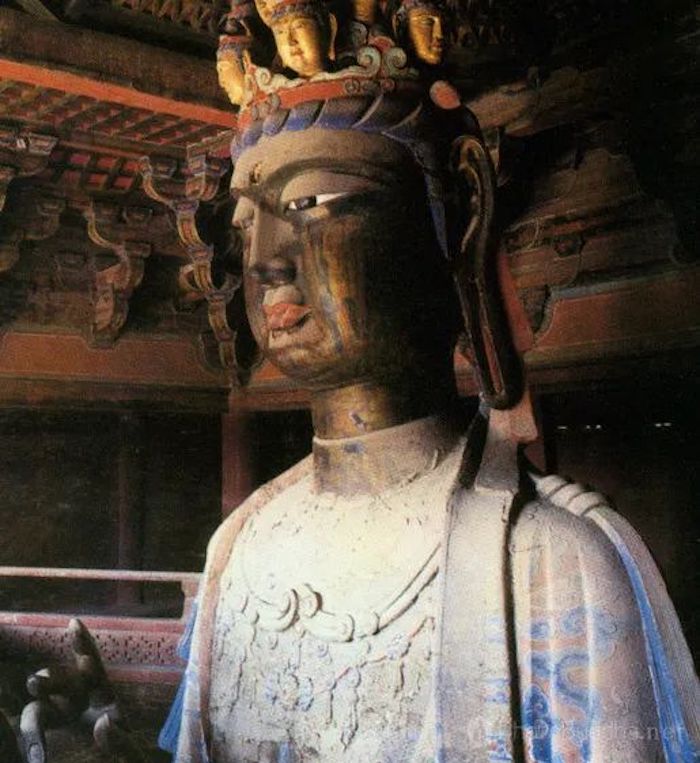
Liao Dynasty Guanyin statue in the pavilion
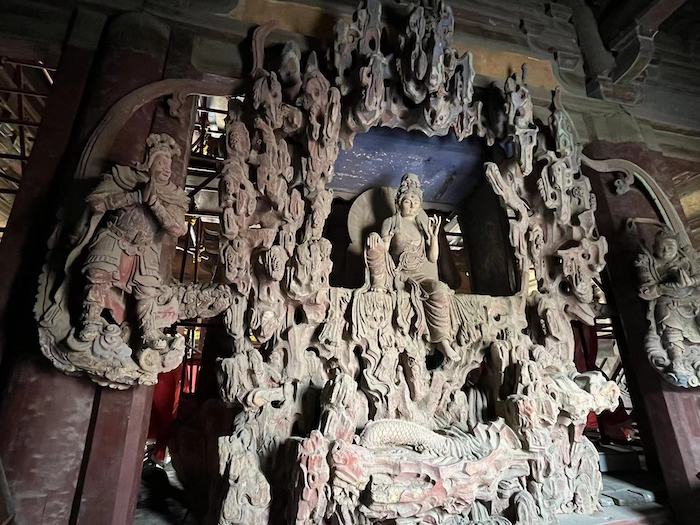
Ming Dynasty Sitting upside down Guanyin
weituating
Behind the Guanyin Pavilion is a pointed octagonal pavilion built in the Ming Dynasty, called the Wei Tuo Pavilion, which houses the Wei Tuo Bodhisattva. The original bronze statue of Wei Tuo in the Ming Dynasty was stolen by the Japanese army and was rebuilt in the 1980s. Wei Tuo's statue is usually enshrined in the Tianwang Hall, but it is rare to build a separate pavilion in Dule Temple for enshrinement.

Wei Tuo Pavilion behind Guanyin Pavilion
Regarding Dule Temple, Liang Sicheng said, "It inherits the legacy of the Tang Dynasty and inspired Song-style construction. It is an important material for studying the transformation of Chinese architecture and a rare treasure." Based on the survey and mapping data, Liang Sicheng, with the assistance of Lin Huiyin, wrote " A Study on the Mountain Gate of Guanyin Pavilion at Dule Temple in Jixian County, published in the "Dule Temple Special Issue", Volume 3, Issue 2, of "Transactions of the Chinese Architecture Society". The language of the article is plain and beautiful, and the argumentation is clear and rigorous. It comprehensively introduces Dule Temple and raises corresponding protection issues. As a result, Liang Sicheng became famous in the academic world, and the research on the Society of Architecture received more attention from Chinese and foreign academic circles.
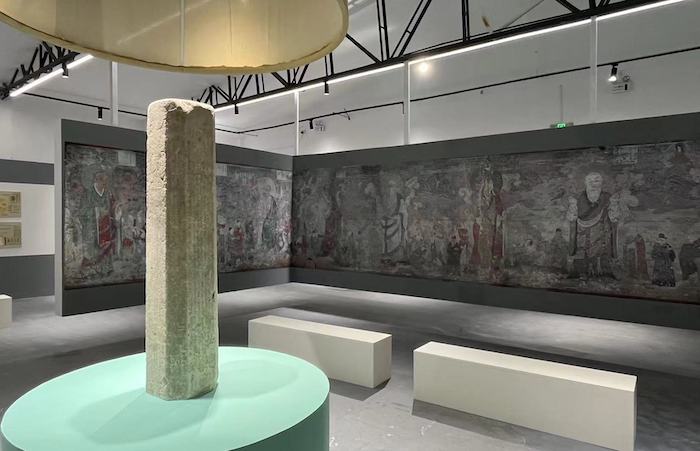
Exhibition site, Jingzhuang and Guanyin Pavilion murals of Dule Temple (copy)
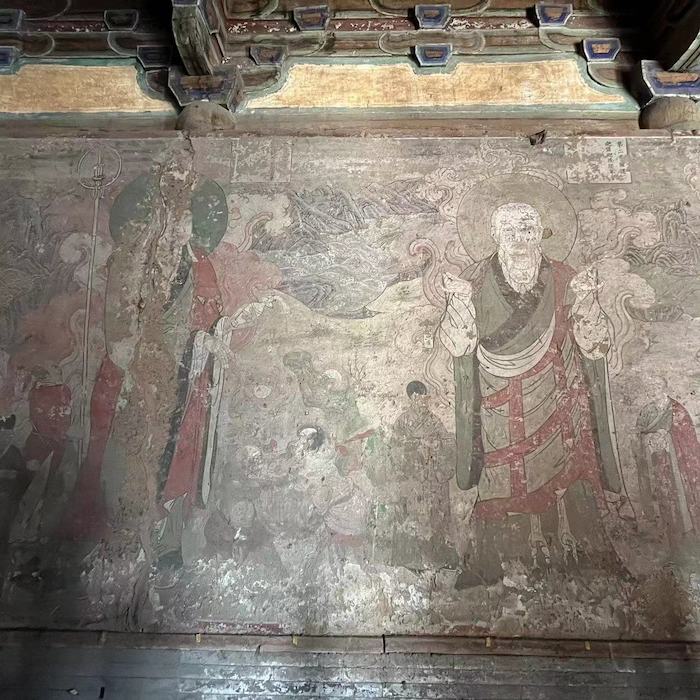
Murals inside Guanyin Pavilion of Dule Temple
In the exhibition hall, in addition to the architectural model of Dule Temple, you can also see related cultural relics. Ding Yao, professor and curator of the School of Architecture of Tianjin University, told The Paper, “The exhibition is divided into the Dule Temple section and the Construction Society section. In the Dule Temple, some cultural relics from the Dule Temple and Jizhou locals are displayed. In the center of the exhibition hall In the area, there are wooden components of the Guanyin Pavilion of Dule Temple, which were replaced during previous repairs. The hanging wind chimes were from the Chenghua period of the Ming Dynasty and entered the warehouse during the overhaul in the 1990s. The central area is the sutra building before the Wuzong Huichang extinguished the Buddha, and the surrounding The mural (copy) is taken from the Guanyin Pavilion of Dule Temple." It is reported that the mural was painted in the Yuan Dynasty and repainted in the Ming Dynasty. The murals take the theme of the Sixteen Arhats and the Two Ming Kings of Buddhism, with Buddhist mythological stories, secular themes and restored statues of believers in between. "During the Qianlong period of the Qing Dynasty, this mural was sealed with earth and was not uncovered until 1972. Therefore, this mural was not inspected by the academy at that time."
"In addition, the four rubbings hanging at the entrance are from the four oldest steles in Jizhou, three from the Liao Dynasty and one from the Jin Dynasty. Among them, the inscriptions on the Panshan Qianxiang Youtang Temple are in the calligraphy style of Erwang, and its year is almost the same as that of Dudu. Le Temple has been rebuilt accordingly," Ding Yao said.
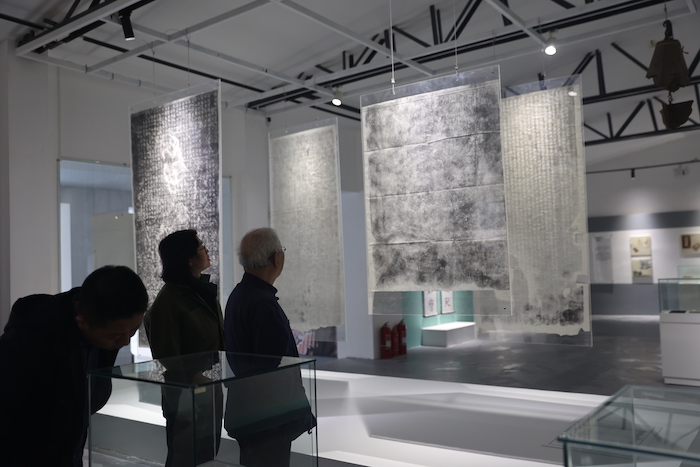
exhibition site
Regarding Liang Sicheng’s research report, in Ding Yao’s view, “it is based on authentic architectural methods originating from the West, with the most beautiful drawings that exceed the international level, with the most quaint Chinese writing style, and using the oldest Chinese language handed down from generation to generation. The terminology of the architectural book outlines the ancient, solemn, stable and majestic architectural image of Dule Temple, which is exactly the purpose of Liang Sicheng's writing of architectural history at this time."
Academic contribution to the investigation of ancient buildings
The research on "Architecture Style" is one of the most important academic contributions of the China Architecture Society. The society not only interprets the "Construction Methods" of the Song Dynasty and the "Engineering Practice of the Ministry of Industry" of the Qing Dynasty, and compiles ancient construction documents and craftsman historical materials, but is also committed to the collection, arrangement and compilation of various Qing Dynasty craftsman manuscripts and craft traditions spread in the Gyeonggi area. Books, production models, and at the same time, we also paid attention to recording local craft traditions during field trips, and extensively collected construction texts and book materials from all walks of life, and actively revised and published them.
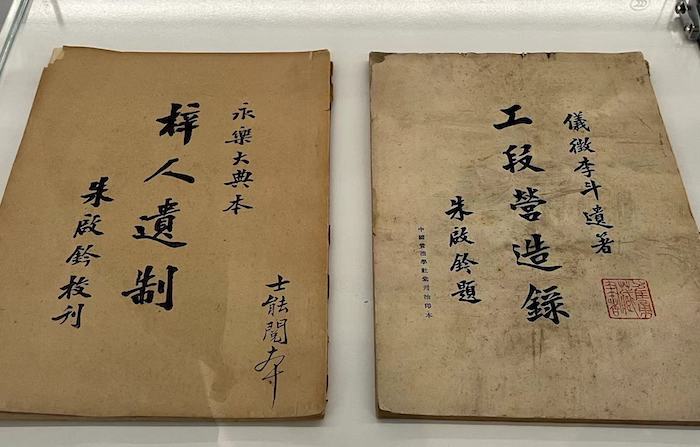
Documents presented at the exhibition
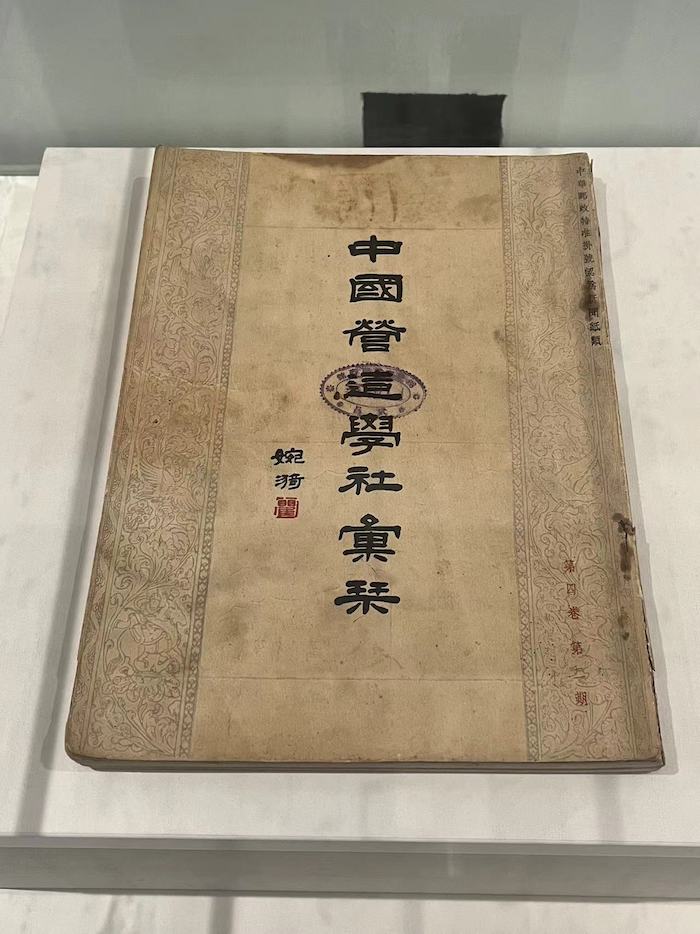
Documents presented at the exhibition
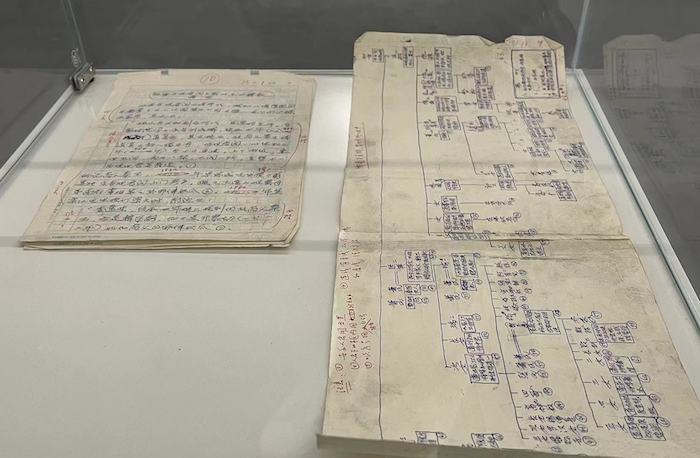
Documents presented at the exhibition
In the five years from 1932 when the work of the society was fully launched to the outbreak of the Anti-Japanese War, members of the society traveled to hundreds of counties and cities in China, visited nearly a thousand ancient buildings, and conducted the first survey and mapping of them under modern scientific methods. Documentation and research. His research results were published in publications such as "Transactions of the Chinese Construction Society", leaving valuable wealth for future generations. At the exhibition site, the audience can see the inspection journey of the year through the display boards, as well as many famous cases.
Among them, the most famous one is the discovery of Foguang Temple. The Japanese once asserted that no wooden structures older than the Song and Liao eras could be found in China. To understand the architecture of the Tang Dynasty in China, one can only study the wooden structures of Japan's Asuka and Nara periods. After years of field investigation, Liang Sicheng and Lin Huiyin discovered Foguang Temple in Mount Wutai, inspected and mapped it, and confirmed that the east hall of Foguang Temple was a Tang Dynasty building.
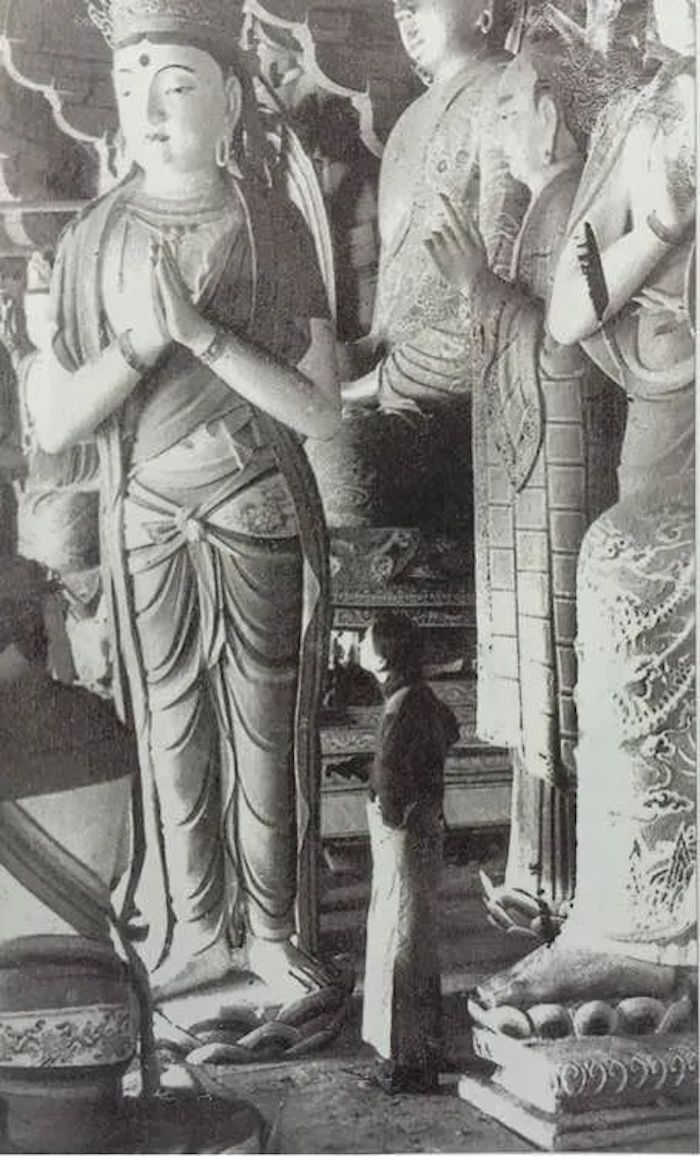
In July 1937, Lin Huiyin stood in front of the Buddha statue in the main hall of Foguang Temple in Mount Wutai.
And another turning point was the move south. The Japanese invasion destroyed the Architecture Society's plan to investigate and sort out ancient architecture and culture. The society stored the books and materials accumulated over the years in banks in Tianjin, and then, together with many cultural institutions that moved inland, left Peiping and headed south, passing through Changsha and Kunming, and finally stopped in Lizhuang, Sichuan. During the war-torn years, the Architecture Society continued to investigate and sort out ancient buildings and other artistic heritage in the rear areas of southwest China. It visited more than 40 counties in Yunnan and Sichuan and achieved fruitful results.
In addition, writing the historical picture of the changes in Chinese architectural culture is the unswerving goal of the Construction Society. Liang Sicheng, Liu Dunzhen, Lin Huiyin and others combined documentary interpretation and field investigation to repeatedly describe the overall characteristics of Chinese architecture, architectural structures, style evolution, palaces and tombs, and many other aspects, creating a great cause for writing the history of Chinese architecture in Chinese.
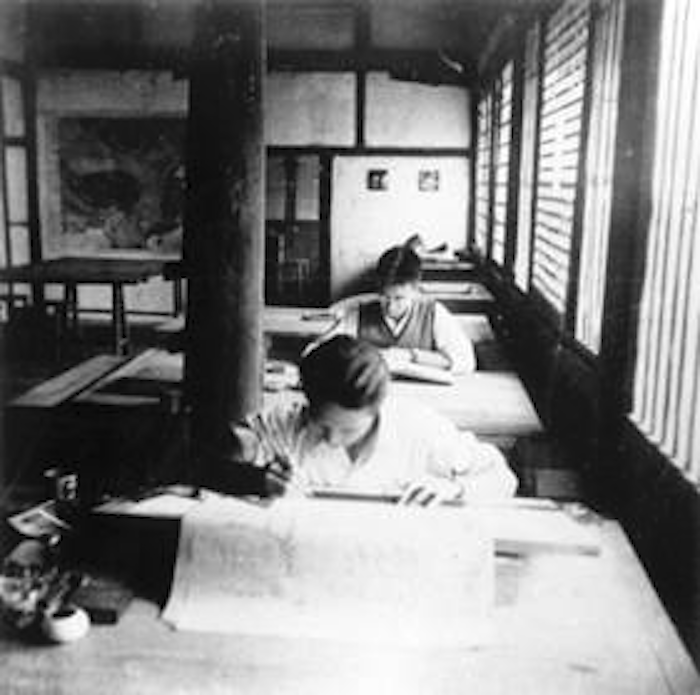
Work photos of the Institute of Construction during the Lizhuang period
In 1934, Liang Sicheng and Liu Dunzhen systematically sorted out the evolution of palace architecture since the Tang Dynasty in their representative work "Survey Report on Ancient Buildings in Datong" during their surveys in North China. During the Lizhuang period, Liang Sicheng compiled "History of Chinese Architecture" with the assistance of Lin Huiyin, Mo Zongjiang, and Lu Sheng and the English "History of Chinese Architecture in Images", both of which were among the most important academic achievements of the China Architecture Society. After the 1950s, a series of works on general introductions and general histories of Chinese architecture continued to be published, which have had an impact to this day.
Contributions to research on cave temples, mausoleums, etc.
The research on grotto temples of the Institute of Architecture also has architectural characteristics, focusing on the layout, facade and spatial composition of grotto buildings, the style of sculptures and cave excavation techniques, and also pays attention to the overall pattern of Chinese culture and art from the Qin and Han Dynasties to the Ming and Qing Dynasties. It examines the evolution of religious art in the Northern Dynasties, Sui and Tang Dynasties. The grottoes inspected by the Architecture Society include northern grottoes in Yungang, Dunhuang, Longmen and other places, as well as niche sculptures from the Sui, Tang and Song dynasties in the southwestern region. This academic tradition extended after the 1950s, with Chen Mingda and Mo Zongjiang’s research on the Gongxian Grottoes as the most representative examples.
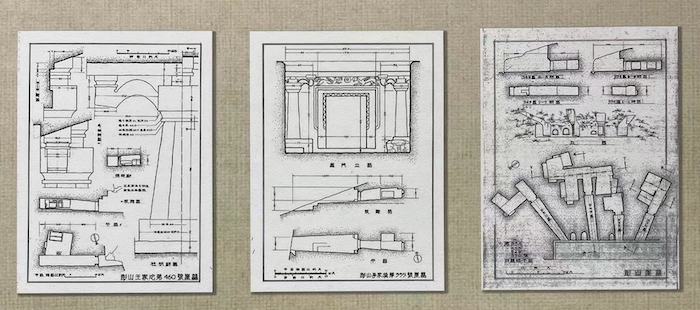
Chen Mingda's side drawing of Pengshan cliff tomb
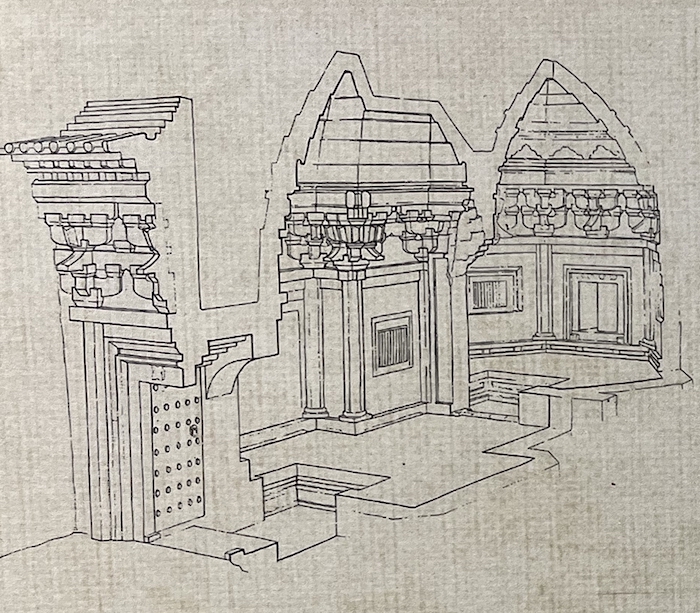
Mo Zongjiang's perspective view of the structure of the tomb chamber in Tomb No. 1 of Song Dynasty Tomb in Baisha
For the study of the mausoleum, the society adopted the methods of on-site investigation, document research, and picture archiving. Ding Yao told reporters, “The Architecture Society participated in two important archaeological projects in the 1940s, one was the Pengshanya Han Tomb and the other was the Yongling Tomb. At that time, groups from various disciplines participated, and the Architecture Society also played an important role. Later, For the Baisha Song Tomb project, the archaeological report was written by Su Bai, and some structural drawings were drawn by Mo Zongjiang, a member of the Construction Society."
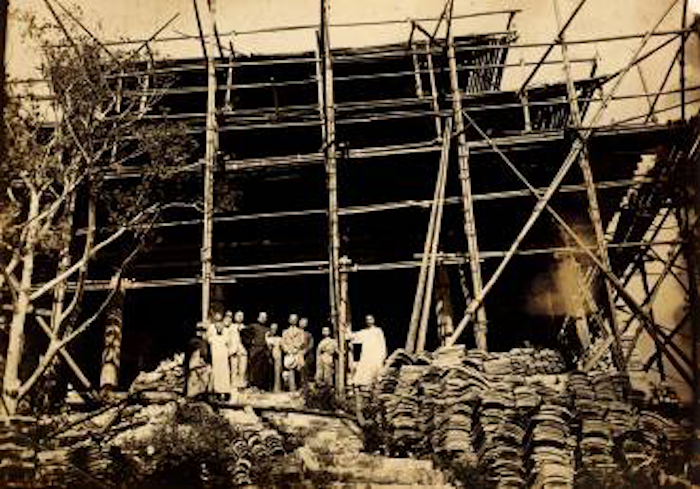
In 1934, Zhu Qiqian, Liu Dunzhen and others were at the renovation site of Wanchun Pavilion in Jingshan
A passage from Liang Sicheng is printed on the exhibition wall: “ Since its establishment in 1929, this research institution has been under the inspiring guidance of its president, Mr. Zhu Qiqian, and its acting president during the war era (1937-1946), Dr. Zhou Yichun. , has always been committed to systematically searching for examples of ancient buildings across the country and studying them from both archaeological and geographical aspects. So far, more than two hundred counties in 15 provinces have been surveyed. If it were not for the war, The disruption brought the field investigation to an almost complete halt, and we are sure to collect many more instances. ”
The exhibition will be on display until the end of September.
(Note: This exhibition is sponsored by the School of Architecture of Tianjin University, Tianjin Jizhou District Culture and Tourism Bureau, and organized by Tianjin Jizhou District Cultural Heritage Protection Center and Tianjin Jiuzhang Cultural Development Co., Ltd.)
