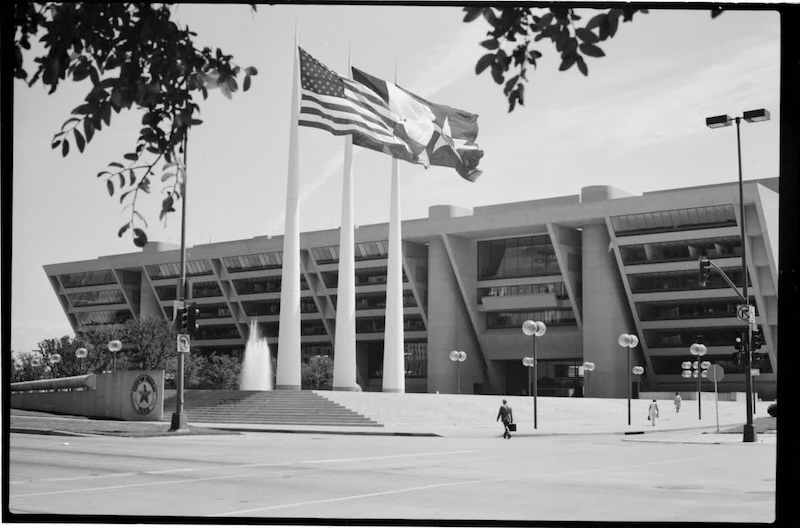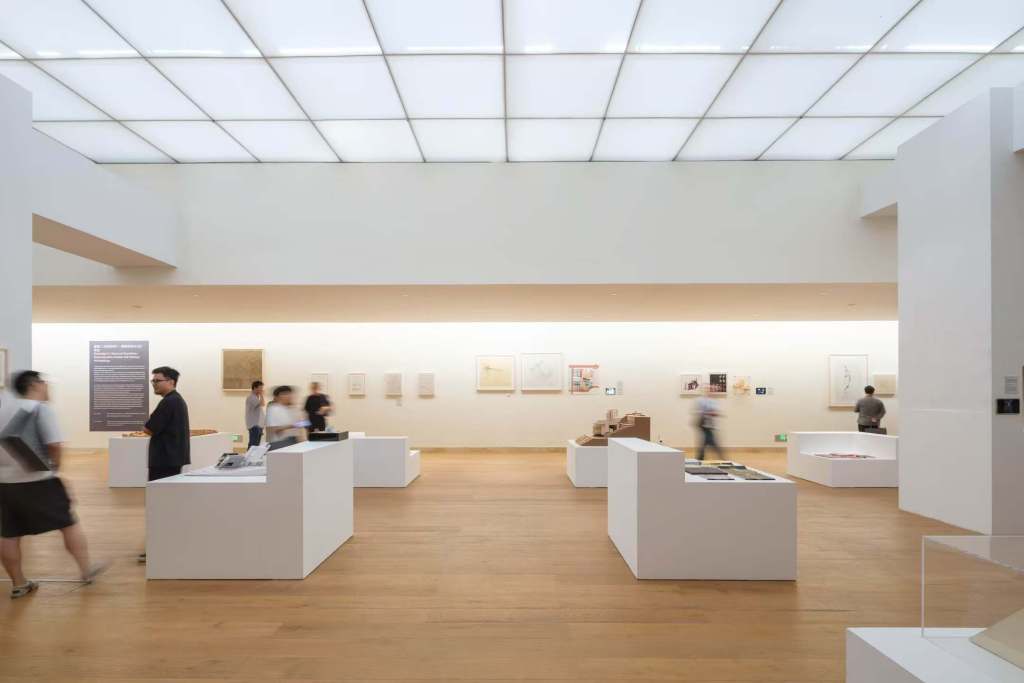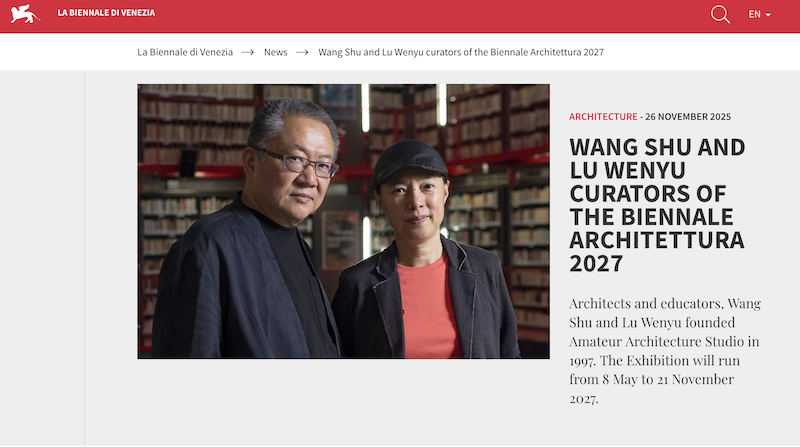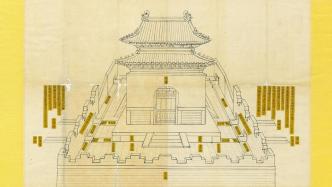
The living spaces of traditional emperors and empresses were built with detailed and careful planning. The agencies involved in the planning have a detailed division of labor, from surveying and surveying, drawing and design, material valuation, to execution of construction and completion acceptance. There are many units involved, and the manpower and materials used are even larger.
In the Qing Dynasty, the living and building practices of Han emperors and empresses were followed, and the unique customs and habits of Manchuria were combined to present the unique architectural characteristics of the royal family. The Paper has learned that recently, "Royal Architectural Documents - Treasures of Historical Documents from the Qing Dynasty in the Museum's Collection" was put on display at the northern campus of the National Palace Museum in Taipei. The exhibition is divided into units such as "Royal Architectural Patterns" and "Royal Architects - Styles". The first unit selects the imperial architectural drawing archives of the Qing Dynasty from the hospital's collection, the second unit introduces important members of the Shinglei family and architectural design cases, and the last unit shows the continuation of traditional classical architecture in Taiwan, China.
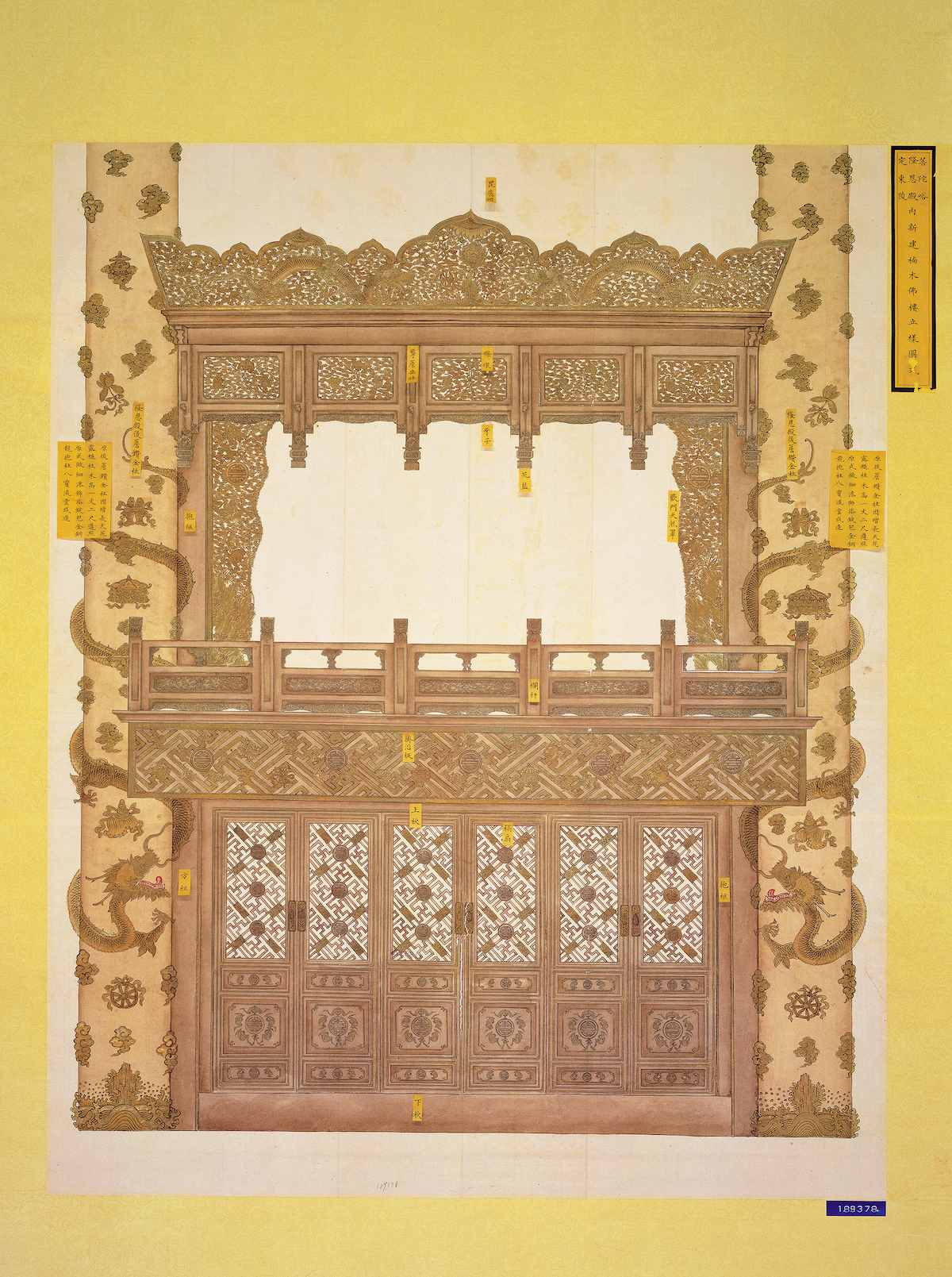
Decoration drawing of Longen Hall of Dingdong Tomb
Whether it was the planning of palaces for dynasty administration, garden management of leisure spaces, the construction of temples for worship and blessing, and the construction of mausoleums for the auspicious place after death, everything was carefully managed in the Qing Dynasty. Whenever there was an important project, the emperor would appoint important ministers and cronies, such as princes, ministers, ministers of the Ministry of Internal Affairs, etc., to organize the "Engineering Office" (also known as the Imperial Engineering Office) to supervise the construction of the project. Through the construction descriptions reported by them, the estimated list of materials, the number of feet built, and other records, we are provided with precious materials to understand the imperial architecture of the Qing Dynasty.
In the Qing Dynasty, the internal and external construction and decoration of royal palaces, capitals, temples, mausoleums, gardens, and mansions were all carried out by the "Ministry of Industry" in charge of government projects, the "Ministry of Internal Affairs" in charge of royal affairs, and important officials appointed by the emperor. The "Engineering Agency" (the Qin-appointed Engineering Agency) was formed to direct the execution of its affiliated agencies.
The ministers in charge of the project first carried out design planning, surveying and surveying, drawing drawings and detailed internal discussions according to the scope of the project space. The artwork was revised many times, from sketches to detailed drawings, and was revised repeatedly until the "sample for submission" was finally drawn and submitted to the emperor. The ministers then submitted drawings and detailed plans, and explained that if necessary, they had to make architectural models, called "hot samples", and submit them to the emperor for full understanding.
In these "sample submission" drawings, there are often yellow and red text labels with various project details written on them, which are called "drawing stickers". After the submitted drawings were read by the emperor, if there were any corrections, they would be returned to the emperor for correction; there were also instructions left for the emperor to read, and then sent to the Military Aircraft Department for archiving. This hospital collects these drawings and forms, as well as the architectural drawings that the emperor sent to the Military Aircraft Department for review after reading them. This unit will display selected representative documents in three categories: "palace construction drawings", "temple construction drawings" and "mausoleum engineering drawings".
Palace garden construction plan
The Manchus rose up in the Northeast and took control of the Central Plains. They not only maintained the management of Shenyang Shengjing, but also inherited the original construction of the Beijing royal family in the Ming Dynasty. Later, they converted many Ming Dynasty clan lands into royal territories for the new regime. Under the management of the Kangxi, Yongzheng and Qianlong generations, the royal palaces, three mountains and five gardens, and palace villas of the Qing Dynasty were successively added, expanded or constructed. These palace and garden buildings have experienced hundreds of years of vicissitudes. Through the hidden architectural drawings of the Qing Palace, we will deepen our understanding of traditional architecture.
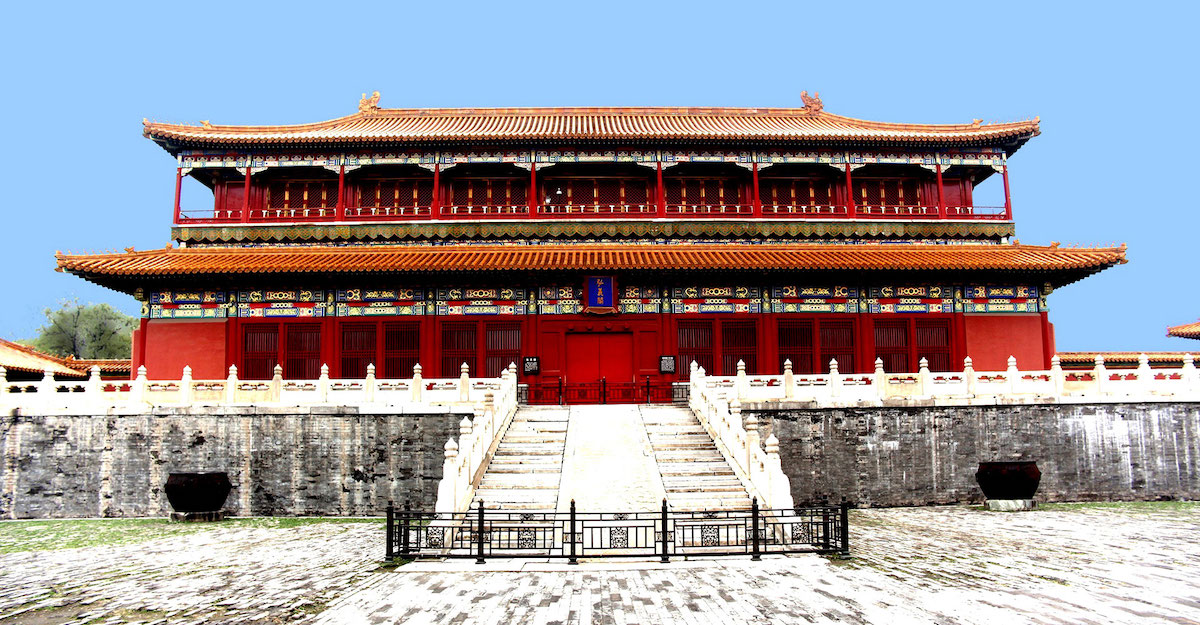
Hongyi Pavilion
Plan to rebuild Tiren Pavilion in the 48th year of Qianlong reign
Traditional Chinese buildings include the Wenwu Bell and Drum Tower on the second floor, the Wen Tower on the east side, also known as the Bell Tower, and the Wu Tower on the west side, also known as the Drum Tower. During the Ming and Qing Dynasties, two civil and military floors were built on the east and west sides of the Forbidden City's Taihe Gate. In the Ming Dynasty, they were called "Wenzhao Pavilion" and "Wucheng Pavilion". Yige".
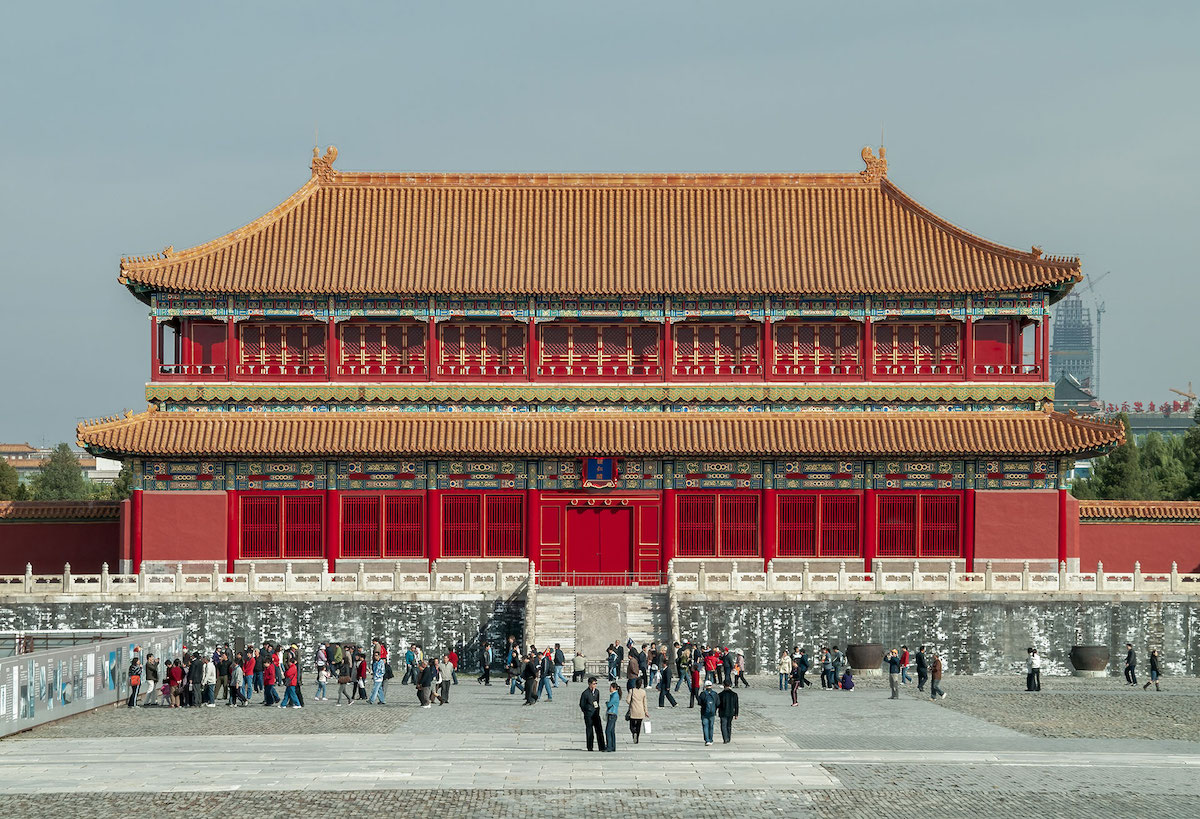
Tiren Pavilion
On the night of the third day of June in the forty-eighth year of Qianlong's reign in the Qing Dynasty (1783), there was a heavy thunderstorm in the evening. After the Tiren Pavilion was shocked by electricity, a fire broke out. It was not put out until the next morning. Emperor Qianlong was in his summer resort at that time. After receiving the report, he immediately ordered Fu Long'an (1746-1784), Minister of the Ministry of Industry, to rebuild Tiren Pavilion according to the style of Hongyi Pavilion, and requested that it be completed before returning to Luang in September. In order to achieve the progress, Emperor Qianlong dispatched Zhang Xisheng, a famous royal carpenter at that time, to assist. The exhibit "Painting Sample of Hongyi Pavilion Zongmen" was exactly what Fulongan and others rushed to the disaster site to investigate, and drew it according to the specifications of Hongyi Pavilion and presented it to the emperor. Drawings. The memorial architectural drawings include the floor plan and elevation of Hongyi Pavilion. There are yellow labels on the drawings indicating the number of beams and columns, production dimensions and construction methods.
Engineering drawing of Qingning Palace in Shengjing in the 55th year of Qianlong reign
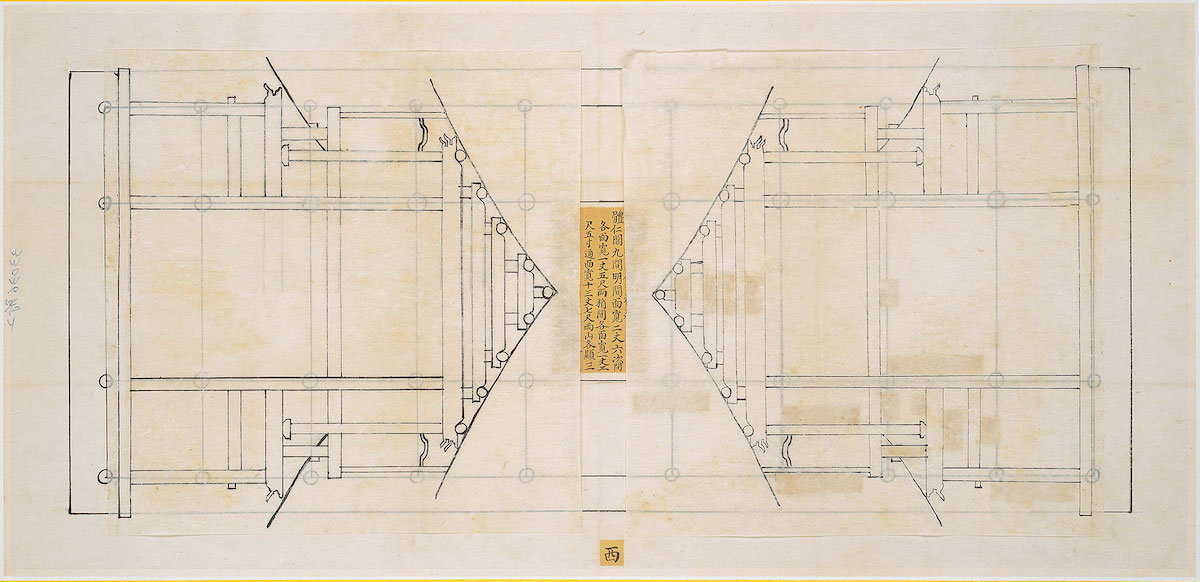
Drawing sample of Hongyi Pavilion’s gate
This is a plan view of Yi Ling'a (?-1795), the head of the Ministry of Internal Affairs, who inspected the area around the Qingning Palace in Shengjing in November of the 55th year of Qianlong's reign and proposed repairs and construction work. Qingning Palace was built during the Qing Dynasty when Huang Taiji proclaimed himself emperor outside the Pass, and was used as the living room for the emperor and empress. After entering the customs, it became an important place for the Qing Emperor to hold religious activities in Shengjing during his eastward tour to pay homage to the mausoleum.
In September of the 55th year of Qianlong's reign, General Song Chun (1724-1795) of Shengjing reported that the area around Qingning Palace was in disrepair and leaked everywhere after heavy rains. Emperor Qianlong then ordered Yi Ling'a, the general manager of the Ministry of Internal Affairs, to rush to investigate. Then he specifically pointed out 12 areas that needed urgent repairs, drew a floor plan, and pasted a yellow sticker to mark the name of the building, and a red sticker to explain the survey and estimate of the location. Repair recommendations.
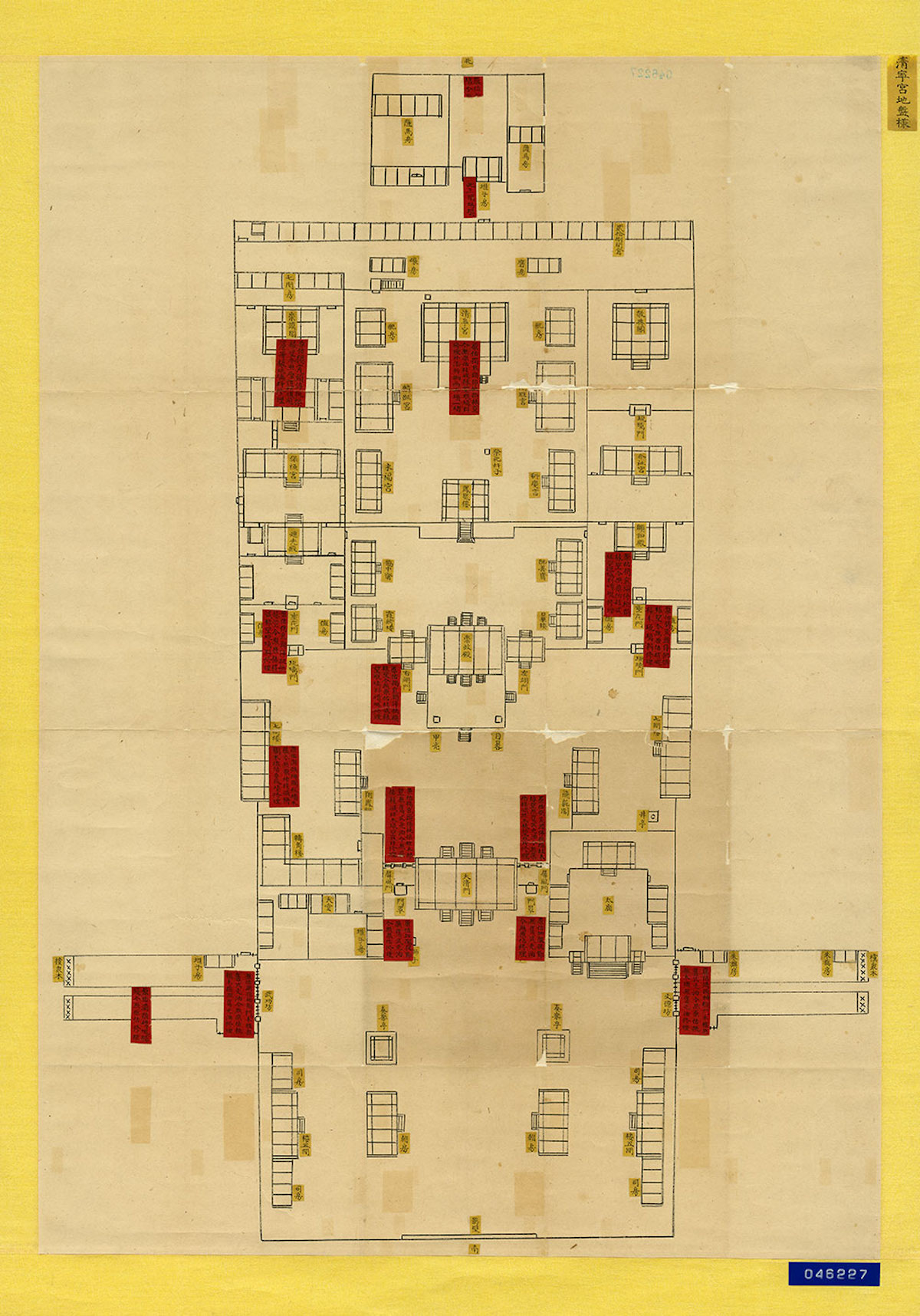
Sample of the site of Qingning Palace in Shengjing
Sample of the land layout of Biyun Temple Palace in Xiangshan
Xiangshan Jingyi Garden, located in the western suburbs of Beijing, has been favored by the royal family since the Yuan and Ming dynasties and became a summer and autumn tourist attraction for emperors. During the Kangxi period, the palace began to be built in Xiangshan. After expansion during the Yongzheng and Qianlong dynasties, it became a famous royal garden in the Qing Dynasty. The Biyun Temple in the park is so famous that it was used as a temporary resting place for the coffin of Dr. Sun Yat-sen (1866-1925) after his death in the 14th year of the Republic of China (1925).
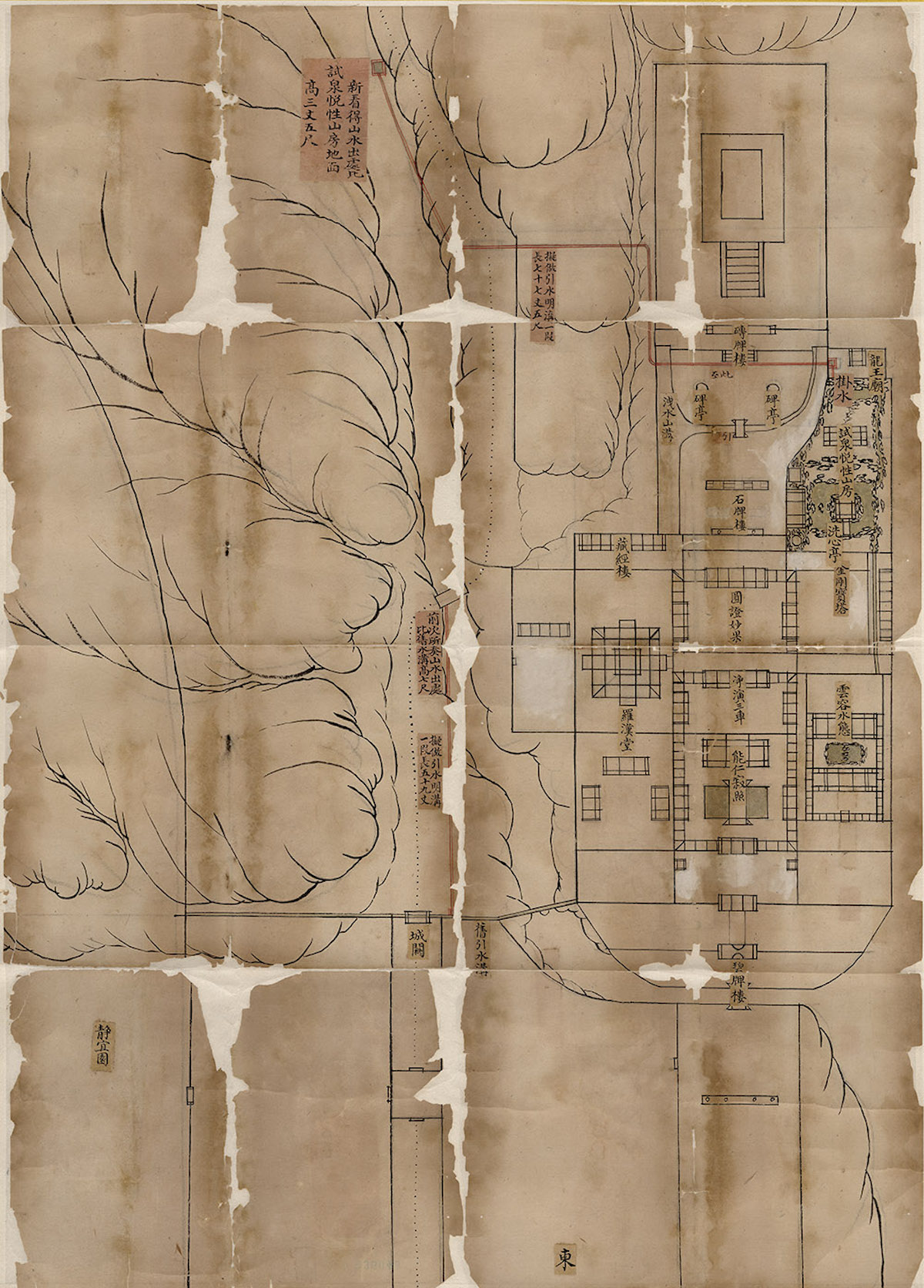
Sample of the land layout of Biyun Temple Palace in Xiangshan
Water resources circulate in the Beijing area. The western suburbs from Xiangshan Mountain, Yuquan Mountain to Wanshou Mountain form a water diversion system that regulates the upper and lower spring sources. However, when the water supply is unstable, it will inevitably affect the entire western suburbs garden water system. During the Qianlong period of the 18th century, due to the large increase in coal consumption in Beijing, Zhuoxi Spring, located at the water source of Biyun Temple in Xiangshan, was extensively excavated by local coal kilns, which affected the surrounding groundwater circulation, thus causing Biyun in the forty-eighth year of Qianlong's reign (1783). The water source of the temple was cut off. This map shows the topography and landscape map drawn by the officials in charge at the time after investigation, and a plan to redirect the water source was proposed.
During the reign of Emperor Qianlong, he visited Shengjing eastward four times in the eighth year (1743), the nineteenth year (1754), the forty-third year (1778), and the forty-eighth year (1783) to pay homage to his ancestors. Except for the first time when the accountant was stationed in the Shengjing Palace, the other three times were stationed in the Diguang Hall in the west of the Shengjing Palace.
Decoration drawing of Diguang Hall in Shengjing
This hall was built in the 13th year of Qianlong's reign (1748). Emperor Qianlong named it with the meaning of "enlightenment and glory of the ancestors' inheritance". In July of the forty-third year of Qianlong's reign (1778), General Hongsheng (1718-1781) of Shengjing, in preparation for Emperor Qianlong's third eastward tour, specially requested that the pine stone produced in the Northeast be made into a mahogany-trimmed throne, Five screens, inserted screens, mahogany incense table and peacock palm fan. The pictures of the optional parts are exactly the ones designed and provided by the craftsmen commissioned by the Ministry of Internal Affairs at that time.
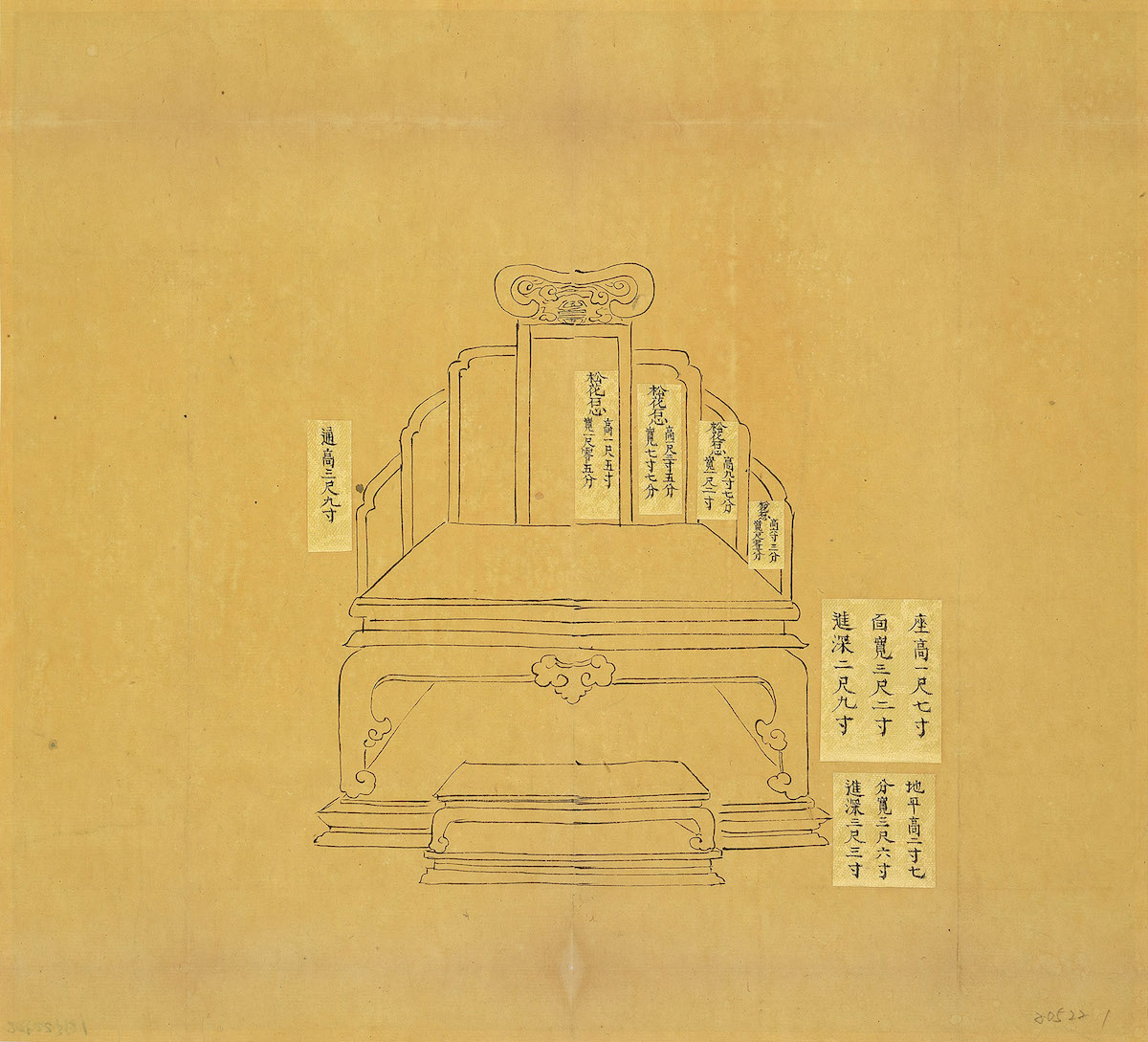
Shengjing Diguang Hall Decoration
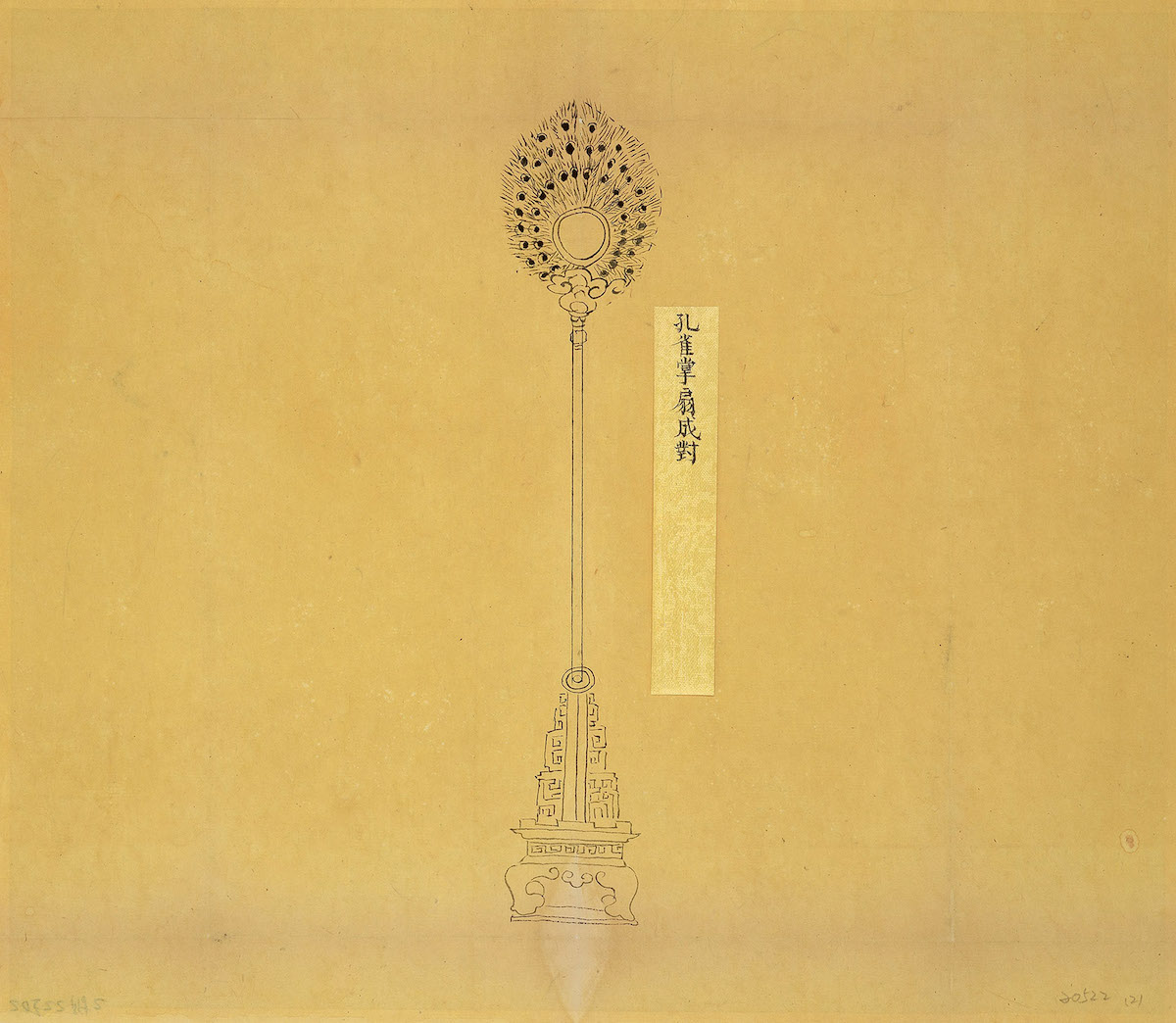
Shengjing Diguang Hall Decoration
Royal Palace Map
In the Qing Dynasty, the royal family was awarded titles based on their closeness. From the highest level, the prince, down to the prince, beile, beizi, duke, general, etc., a total of twelve levels. Among them, when members of the royal family grow up and are ordered to move out of the palace, the court will grant them mansions based on their titles and grades. Before the members move in, officials from the Ministry of Internal Affairs and the Ministry of Industry will first conduct an inspection of the existing housing conditions and present drawings. If repairs are needed, project funds will also be listed and written for approval.
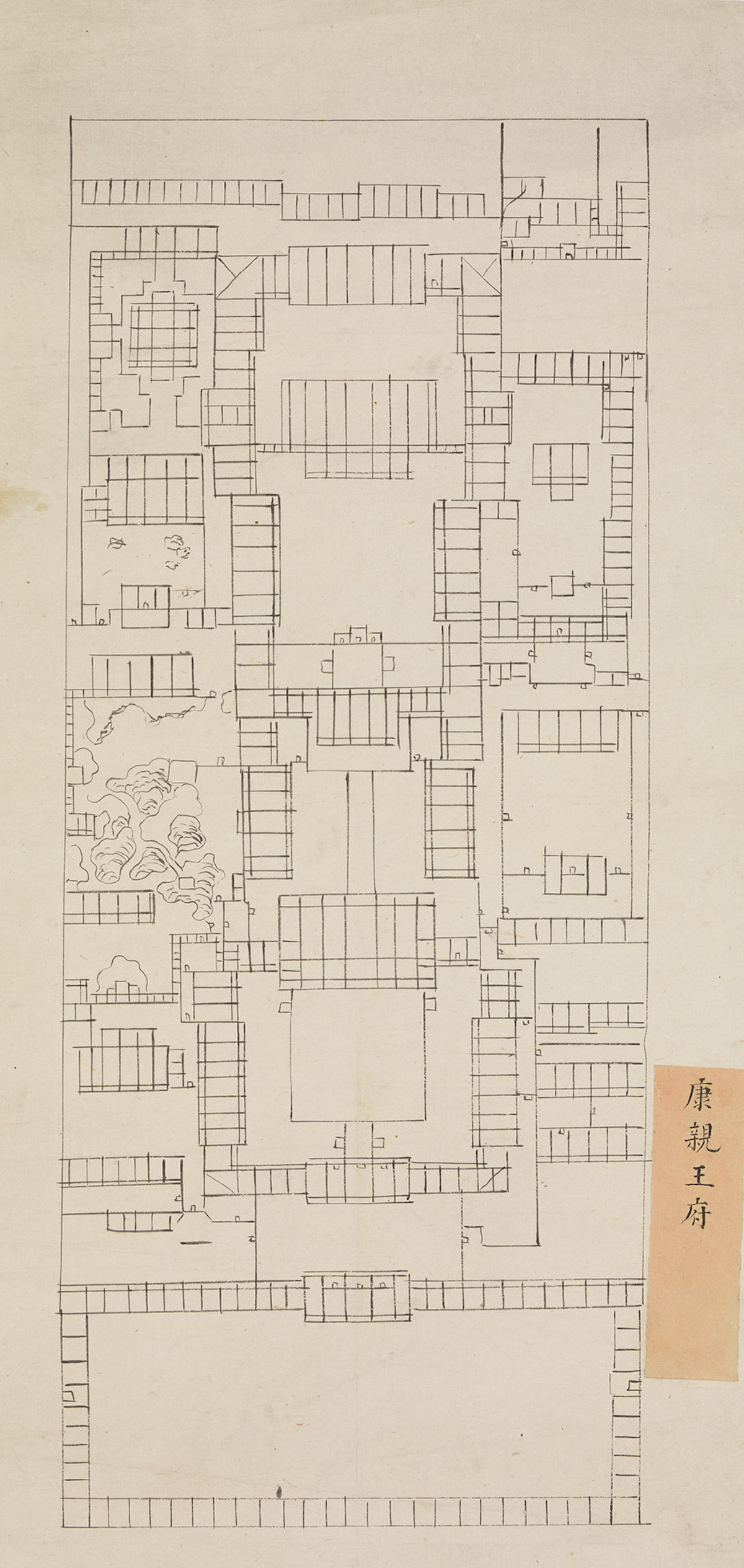
Picture of Prince Kang's Mansion
There are three pictures of the palaces of Prince Kang, Prince Heng and Prince Xin in the collection of the National Palace Museum in Taipei. Prince Cha Kang was originally a branch of Prince Li Daishan (1583-1648). In the 16th year of Shunzhi (1659), Wang Jie of Kang Commandery (1646-1697) ) inherited the title and was renamed Prince Kang until the 43rd year of Qianlong (1778). In memory of Daishan's military exploits, when Jieshu's great-grandson Yong'en (1727-1805) became a knight, he ordered to restore the title of Prince Li; while Prince Xin was originally He belonged to the branch of Prince Duduo (1614-1649) of Yu. In the ninth year of Shunzhi (1652), Duduo's son Duoni (1636-1661), Prince of Yu, investigated the case involving Dorgon (1612-1650) and was demoted to the county king. In the same way, it was not until the forty-third year of Qianlong's reign that Duduo's founding military exploits were restored, and the title of Prince of Yu was restored; and the fifth son of Emperor Kangxi, Yinqi (1709-1732), was granted the title of Prince Heng in the forty-eighth year of Kangxi's reign (1709), but did not receive the title. Hereditary succession was passed down to Zi Honghao (1732-1775), and then to Sun Yonghao (1755-1788) in the 40th year of Qianlong's reign (1775), who formally conferred the title of Prince Heng.
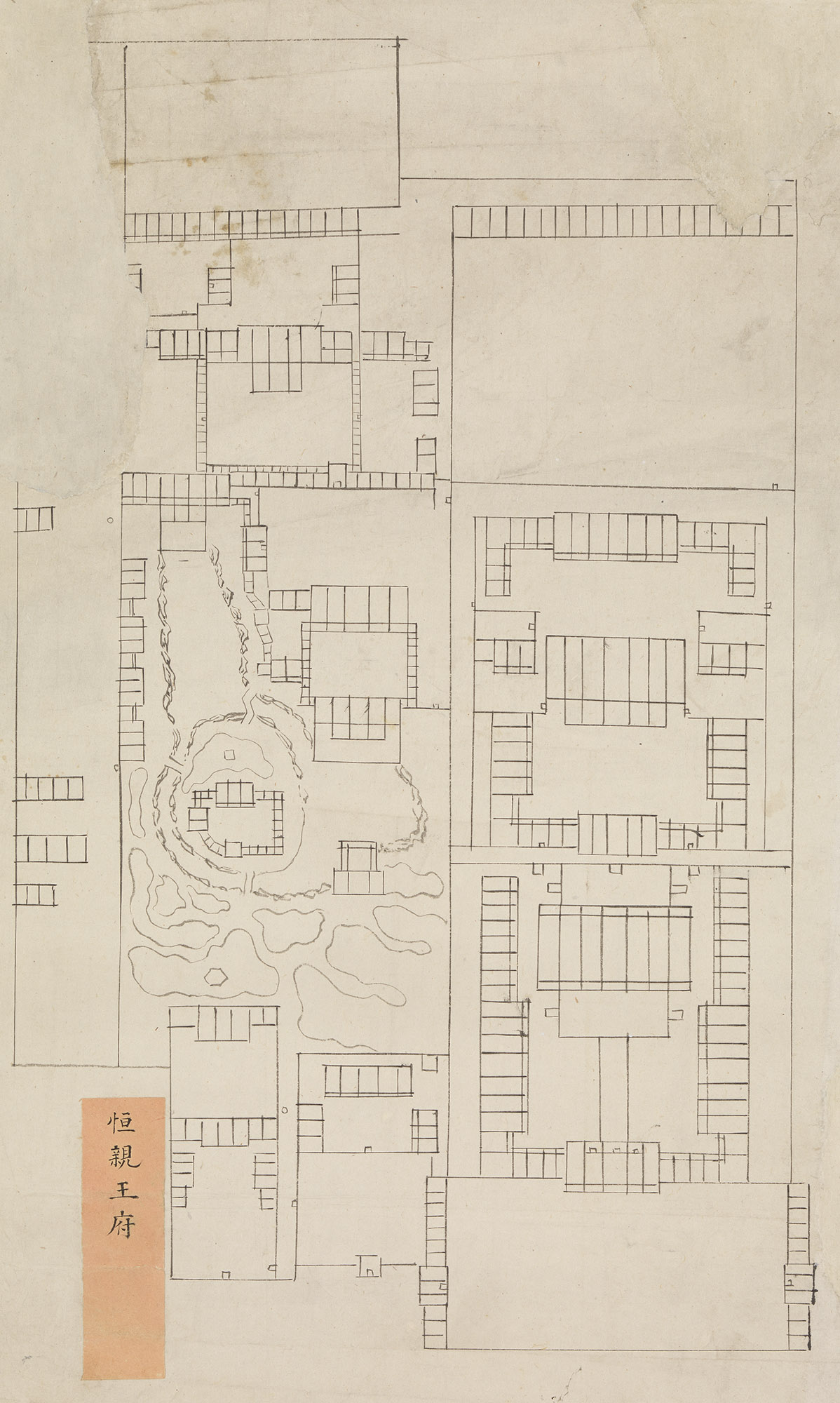
Picture of Prince Heng's Mansion
Based on the above description of the changes in the titles of the three kings, it can be deduced that the three original paintings of the royal palace were painted during the renovation of the palace between the 40th and 43rd years of Qianlong reign (1775-1778).
Temple construction plan
In the Qing Dynasty, many Sino-Tibetan temples were managed in the name of the royal family. Their construction may come from local gentry's voluntary donations to pray for the emperor, or because of the royal family's own religious beliefs, or because the Qing emperor wanted to strengthen ties with religious leaders in the Mongolian and Tibetan areas. factor. Regardless of the different processes of construction, renovation, maintenance or even demolition of these temples under royal management, drawings and presentations must be made in accordance with established procedures, and construction can only begin after the emperor's approval.
Exhibition options drawing documents, that is, the drawings and documents that were drawn and presented during the construction process that year. The drawings are beautifully made, and the three-dimensional images are even more interesting. The emperor could give instructions through drawings and play a leading role.
The construction of Yangzhou Wanshou Temple in the 48th year of Qianlong's reign
In order to welcome the emperor's sixth southern tour in the forty-ninth year of Qianlong's reign (1784), local gentry officials in the south of the Yangtze River were favored and invited favors. On the pretext of praying for the emperor's birthday, they paid tribute to Lianghuai Salt Administration Yi Ling'a (?-1795) It is proposed to build an additional temple behind Tianning Temple in Yangzhou. Emperor Qianlong received Yi Ling's request, and not only agreed to the construction, but also personally participated in the project design, and ordered the Ministry of Internal Affairs to send personnel to assist. When the Wanshou Temple was completed in the 49th year of Qianlong's reign, the emperor came and named it "Wanshou Chongning Temple". Together with the Tianning Temple next to it, it was collectively known as "Yangzhou Shuangning" and became one of the eight temples in Yangzhou in the Qing Dynasty.
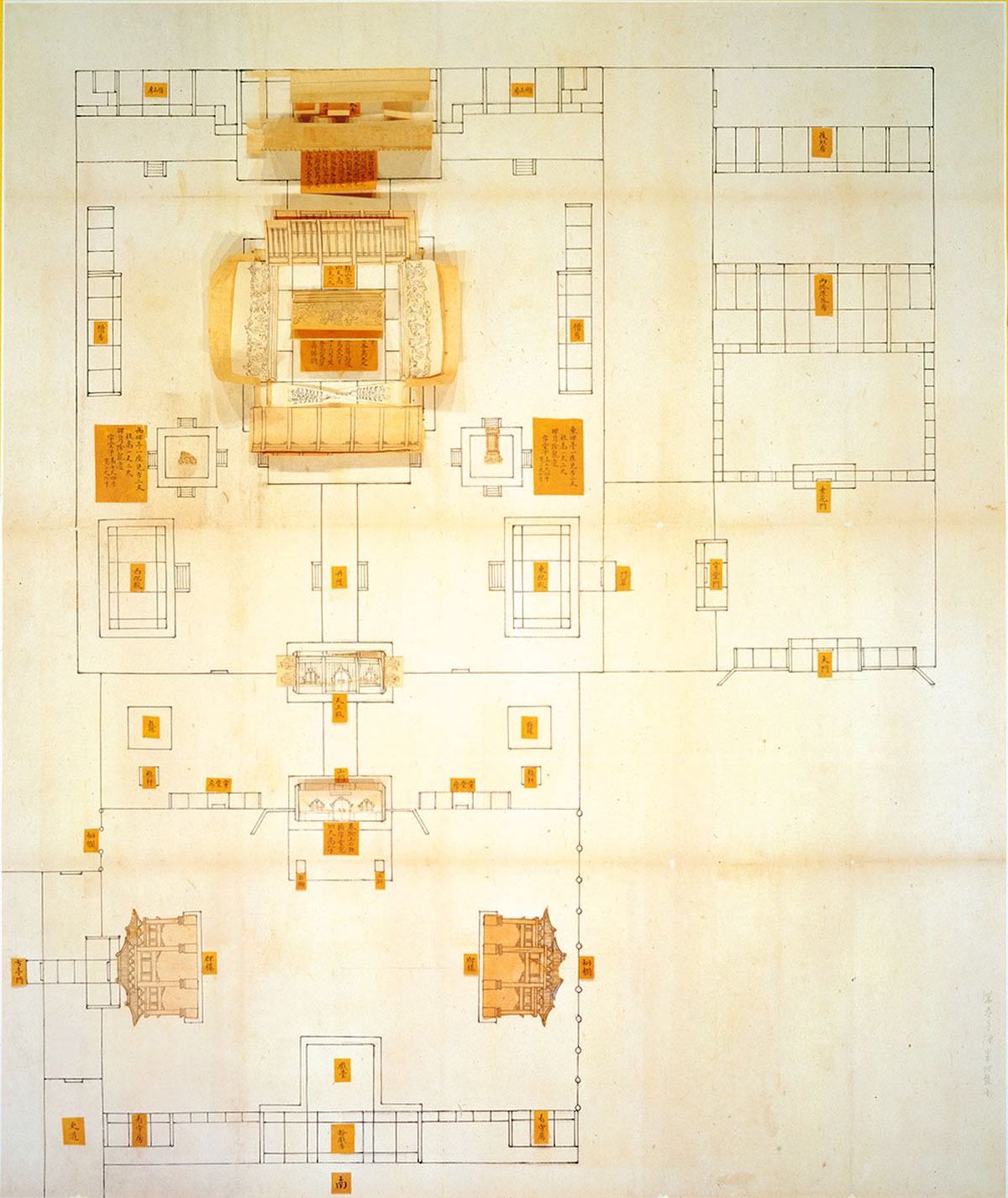
The construction of Yangzhou Wanshou Temple in the 48th year of Qianlong's reign
Options include official memorials, building lists, architectural drawings and other documents, including temple floor plans, internal construction three-dimensional plans (masking site plans), and lists of specifications and dimensions for each temple's buildings and Buddha statues. One of them is called "Wanshou Temple Covering Site Map", which is a draft that combines two-dimensional design with three-dimensional design. Although the artwork is partially damaged due to its age, it also provides an understanding of different aspects of the imperial architectural drawings of the Qing Dynasty.
Rehe Summer Resort Temple Demolition Project Drawing
In June of the 14th year of Daoguang (1834), Wuzhong'e (1775-1848), the governor of Rehe, inspected the area and discovered that the royal temples around the summer resort were in disrepair and had dilapidated facades, especially the one built on the 24th day of Qianlong's reign. The most serious ones are the Puning Temple Shanmen Archway in 1759 and the Putuo Zongcheng Temple (also known as the Potala Temple) on the right side of Dahongtai, which was completed in the 36th year of Qianlong's reign (1771).
Wuzhong'e immediately sent people to investigate and estimate the repair costs, and reported to the emperor suggestions on whether to repair or demolish the building. The exhibition includes a list of the estimated cost of materials for this project, as well as drawings of the "site drawings of the archway outside the Puning Temple's mountain gate" and "the site drawings of the Dahongtai door cover of the Potala Temple" for the emperor's inspection. Both pictures use yellow labels to mark the locations of buildings and place names around the temple, and affix explanations of the construction plans. In addition, although the two construction drawings are drawn in the form of plan drawings, the "Potala Temple Dahongtai Door Cover Site Drawing" adds a three-dimensional model, which makes reading the engineering drawings more interesting.
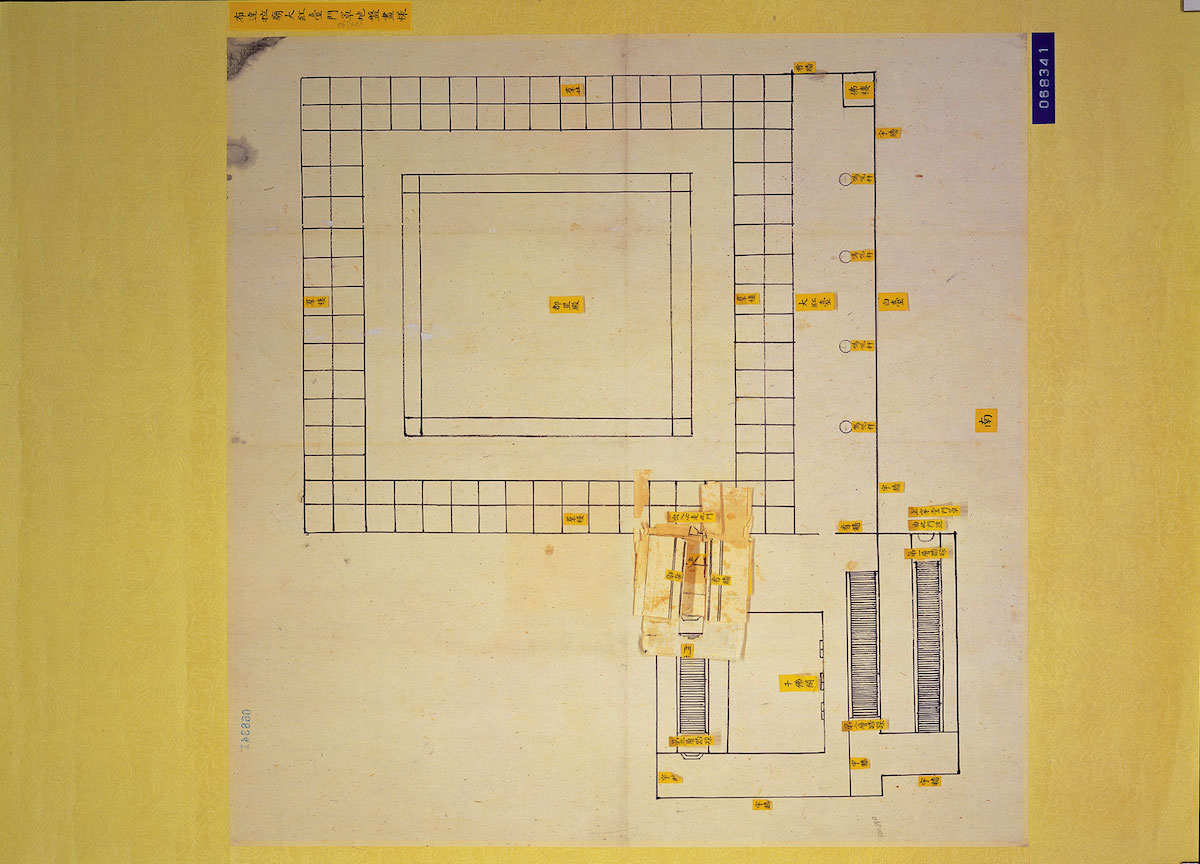
Site painting of Dahongtai door cover of Potala Temple in Rehe
Site map of Longxing Temple, Zhengding Prefecture, Zhili
Among Chinese royal temple buildings, Longxing Temple in Zhengding County, Hebei Province is definitely a representative one for its architectural art and history and culture. The temple was built in the ninth year of Emperor Kaihuang's reign (586) in the Sui Dynasty and was called "Longzang Temple" at that time. After successive emperors ordered renovations, it was renamed "Longxing Temple" in the Tang Dynasty. With the support of successive royal families, the temple's buildings and collections were increasingly enriched, and the thousand-year-old temple became one of the representatives of "Heshuo Famous Temples". In the 50th year of Emperor Kangxi's reign (1711) in the Qing Dynasty, the temple was named "Longxing Temple" on a plaque, and the name Longxing Temple has been used to this day.
The structure of the east, middle and west roads of the temple was formed during the reconstruction in the 41st year of Emperor Kangxi of the Qing Dynasty (1709). The east road is where the monks live, the middle road is where Buddhist activities take place, and the west road is planned to be the emperor's palace during his western tour of Mount Wutai. Emperor Qianlong visited the temple many times after he came to the throne, and ordered renovations from time to time. The renovation project of Longxing Temple in the forty-fourth year of Qianlong's reign (1779) was one of them.
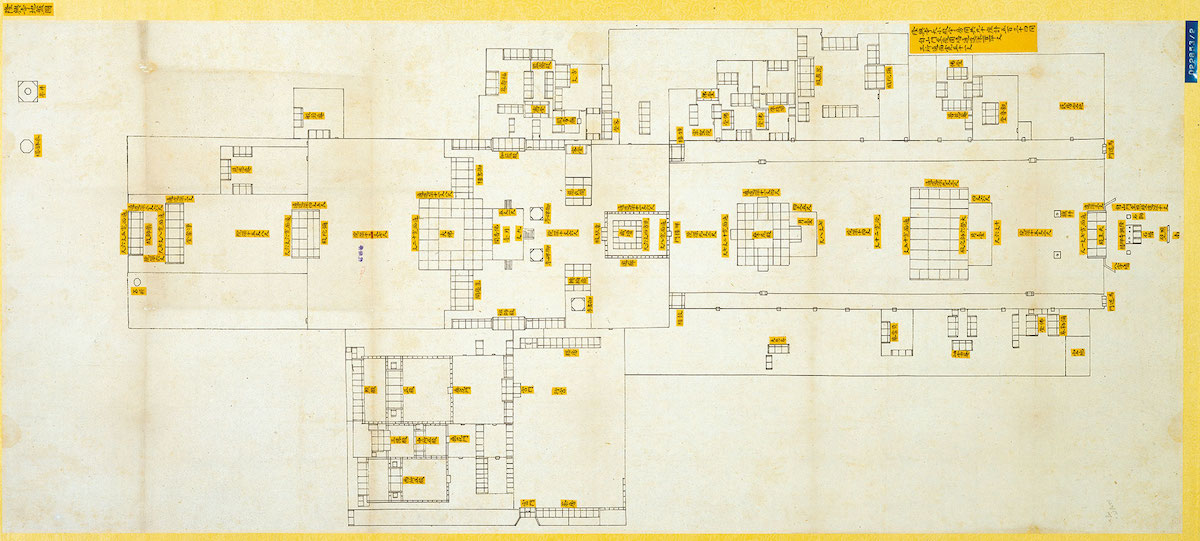
Site map of Longxing Temple, Zhengding Prefecture, Zhili
In addition to the materials list reported and supervised by relevant officials, it is worth noting that the "Plan Plan of Longxing Temple" drawn and submitted by Liu Hao, the director of the Ministry of Internal Affairs in charge of the project. The picture details the names and spatial dimensions of the halls and buildings on the East, Middle and West Roads in the temple. The memorial also mentions that in addition to drawings and presentations, hot stamping samples were also produced, but the appearance of the hot stamping samples has not yet been seen.
Mausoleum engineering drawings
As an auspicious place for thousands of years after the death of the emperor and empress, the royal family of the Qing Dynasty attached great importance to the construction of mausoleums. Every time an emperor ascends the throne, he begins to choose a geomantic treasure place where he will be buried. The construction of the mausoleum begins with the selection of an auspicious site, geomantic and terrain survey, planning and design, survey of the mausoleum topography, and construction. The Qing Dynasty mausoleums are divided into Eastern and Western mausoleums (the Eastern mausoleum is located in Zunhua Prefecture, Zhili, and the Xiling mausoleum is located in Yizhou, Zhili). The Dahongmen is the main entrance to the two mausoleums. The other buildings include archways, stele pavilions, Longen Hall, Ming Dynasty mausoleums, etc. Towers and Baoding, etc. The architectural decoration of the inner and outer eaves of each palace is all exquisite. The selected drawing documents are the manuscripts submitted by the Daxing civil engineering architects to the emperor and empress for inspection and are kept in the Military Aircraft Department.
The Sacred Tree of the Qiyun Hall of Yongling
Yongling, formerly known as Xingjing Mausoleum, is the tomb of the ancestors of Nurhaqi (1559-1626), the great ancestor of the Qing Dynasty, as well as his great-grandfather, grandfather, father, and uncles. There is a Qiyun Hall in the mausoleum, and an elm tree grows behind the hall. In the 19th year of Qianlong's reign (1754), it was named the sacred tree for protecting the country.
In July of the second year of Tongzhi (1863), the elm tree behind the Qiyun Hall in Yongling was blown down by wind and rain. The roots of the tree were exposed, and the tree body even tilted and overlapped on the eaves of the Qiyun Hall. As it was related to the fate of the Qing Dynasty, General Yuming (1808-1867) of Shengjing quickly reported to the empress dowagers Ci'an and Cixi in Beijing. The empress dowagers of the two palaces immediately ordered Yuming to "take extra precautions" and sent the imperial envoy Ji Pu (1793-1867) to Shengjing to investigate. During the survey process, professional craftsmen in charge of the imperial buildings of the Qing Dynasty successively drew the tilt of the sacred tree and put forward various suggestions for protecting the sacred tree. Each of them was drawn in the form of a drawing for the reference of the queen mothers.
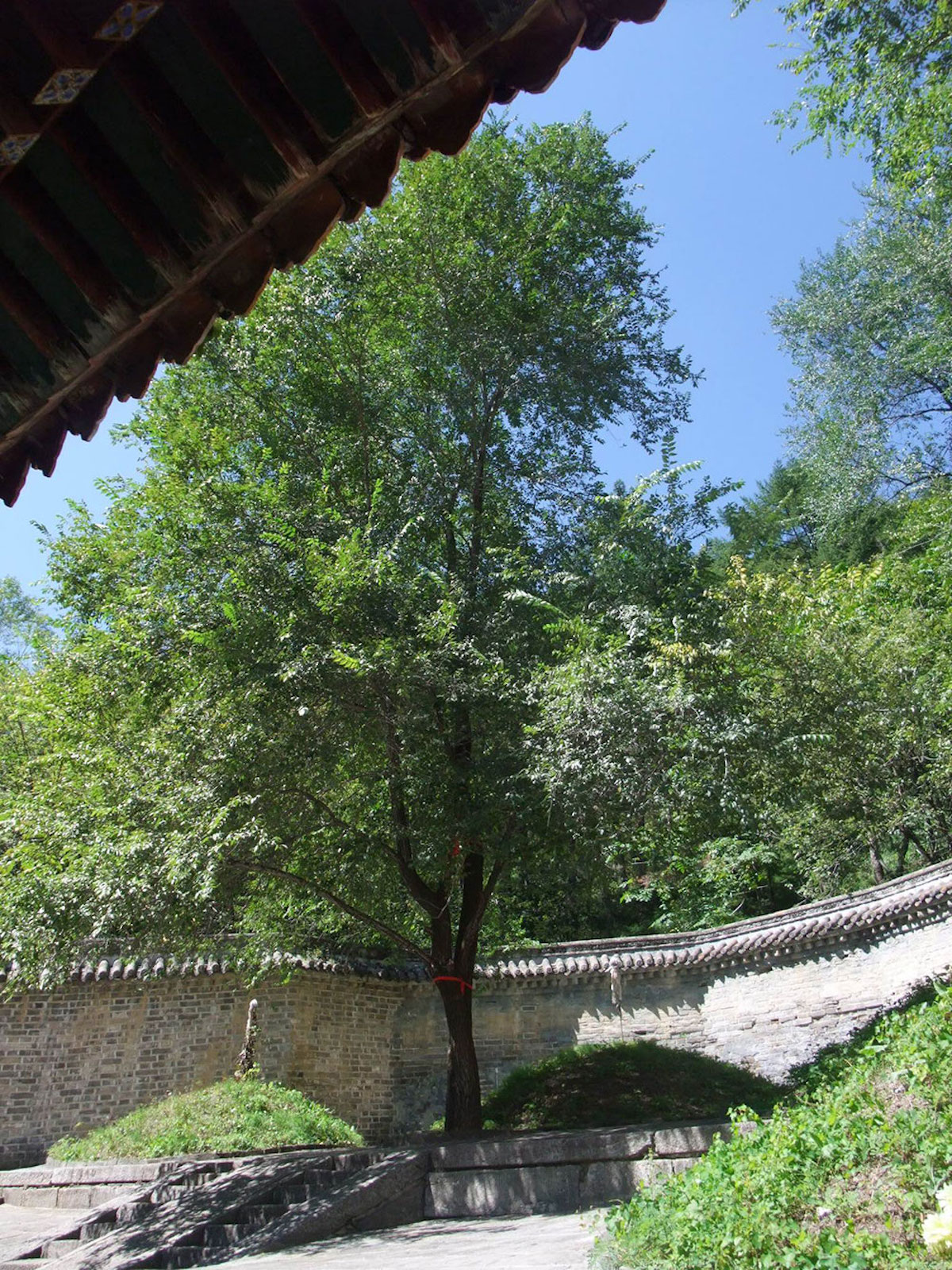
Yongling Hall and Sacred Tree
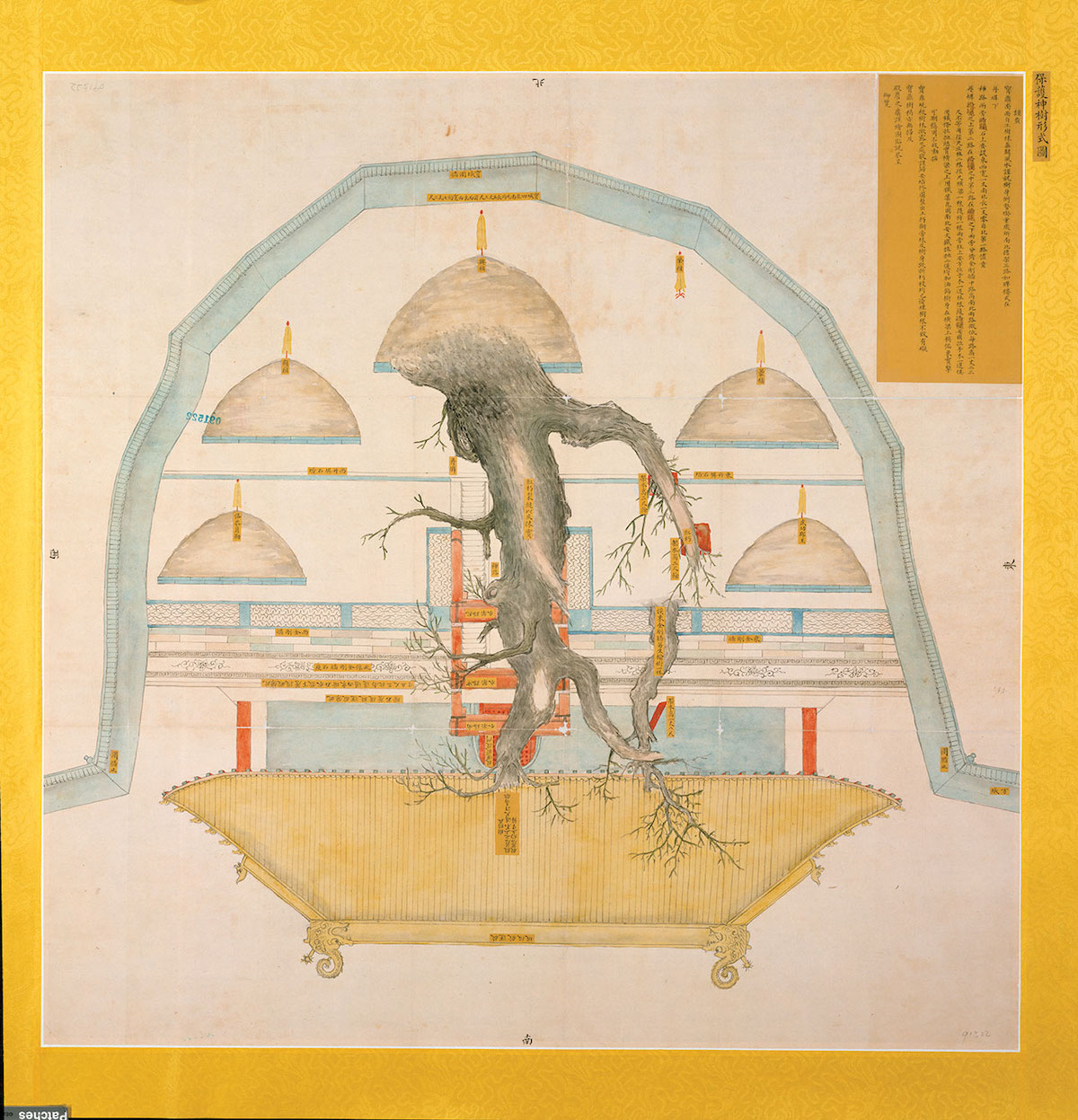
Yongling Sacred Tree Picture
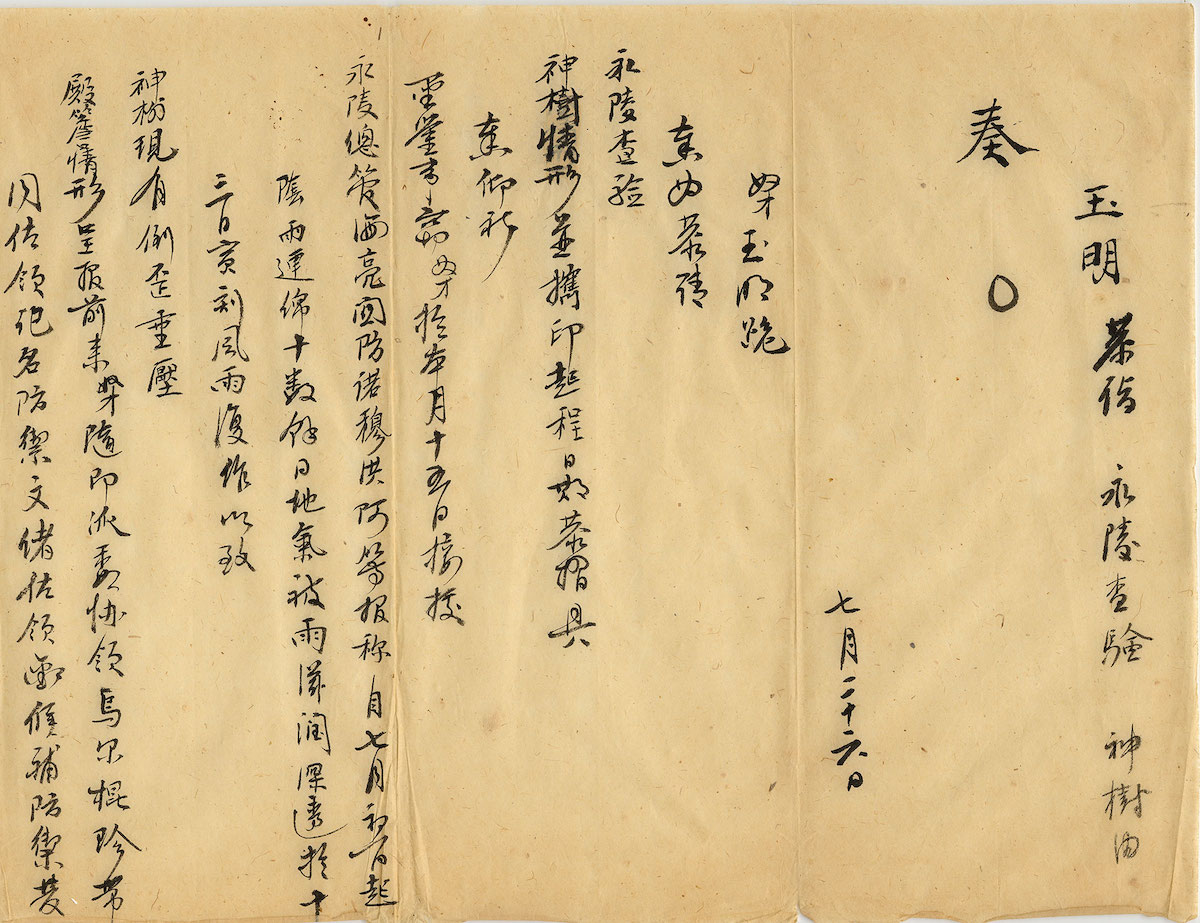
Yuming inspects Yongling Sacred Tree
Decoration drawing of Long'en Hall in Putuo Valley, Cixi's Dingtung Mausoleum
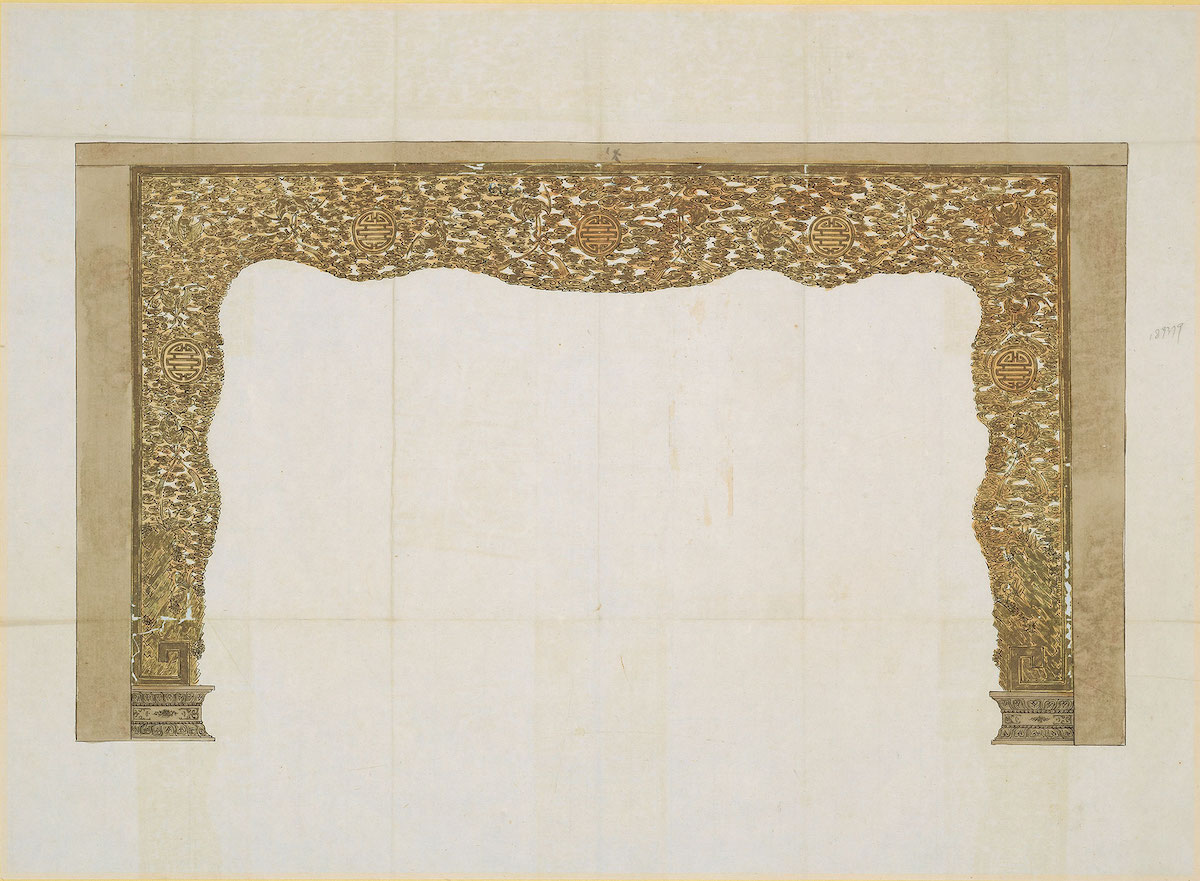
Decoration drawing of Longen Hall of Dingdong Tomb
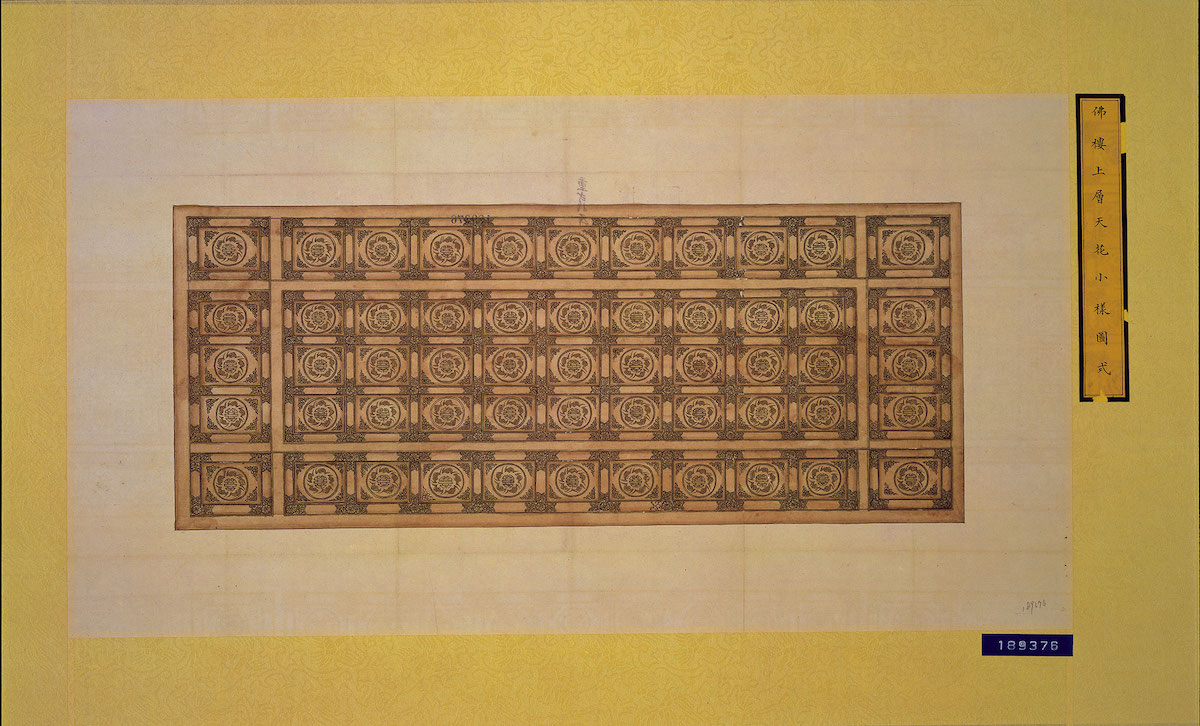
Decoration drawing of Longen Hall of Dingdong Tomb
Dingling is the mausoleum of Emperor Xianfeng (reigned 1831-1861, 1851-1861), while the "Dingdong Mausoleum" in Putuoyu is the Hou Mausoleum to the east of Dingling where Empress Dowager Cixi was buried. The Long'en Hall in the mausoleum is where the ceremony was held The place of worship is also called the "Hang Hall".
The Empress Dowager Cixi Ding Dong Tomb was built in the 12th year of Tongzhi (1873) and completed in the 5th year of Guangxu (1879). It consumed a total of more than 2 million taels of silver. In the 21st year of Guangxu (1895), it was rebuilt again. Its scale is magnificent, second only to Emperor Qianlong’s Yuling Mausoleum. As Yipu (1868-?), the guardian of the Dongling Tomb in the late Qing Dynasty, described: “The Dongling Tomb is a grand palace, its scale is magnificent, and the craftsmanship of its construction is great.” , very unusual.” In the early years of Xuantong, the Qing government decided to renovate the Dongnuang Pavilion of Long'en Hall in the mausoleum, build a nanmu Buddhist tower, and raise the ceiling of the original hall. The relevant options are the construction design drawings submitted by the officials who participated in the construction at that time. If you look carefully, you will be amazed by the meticulous and exquisite painting work of the palace architect.
Taitung Mausoleum Ming Tower Renovation Plan
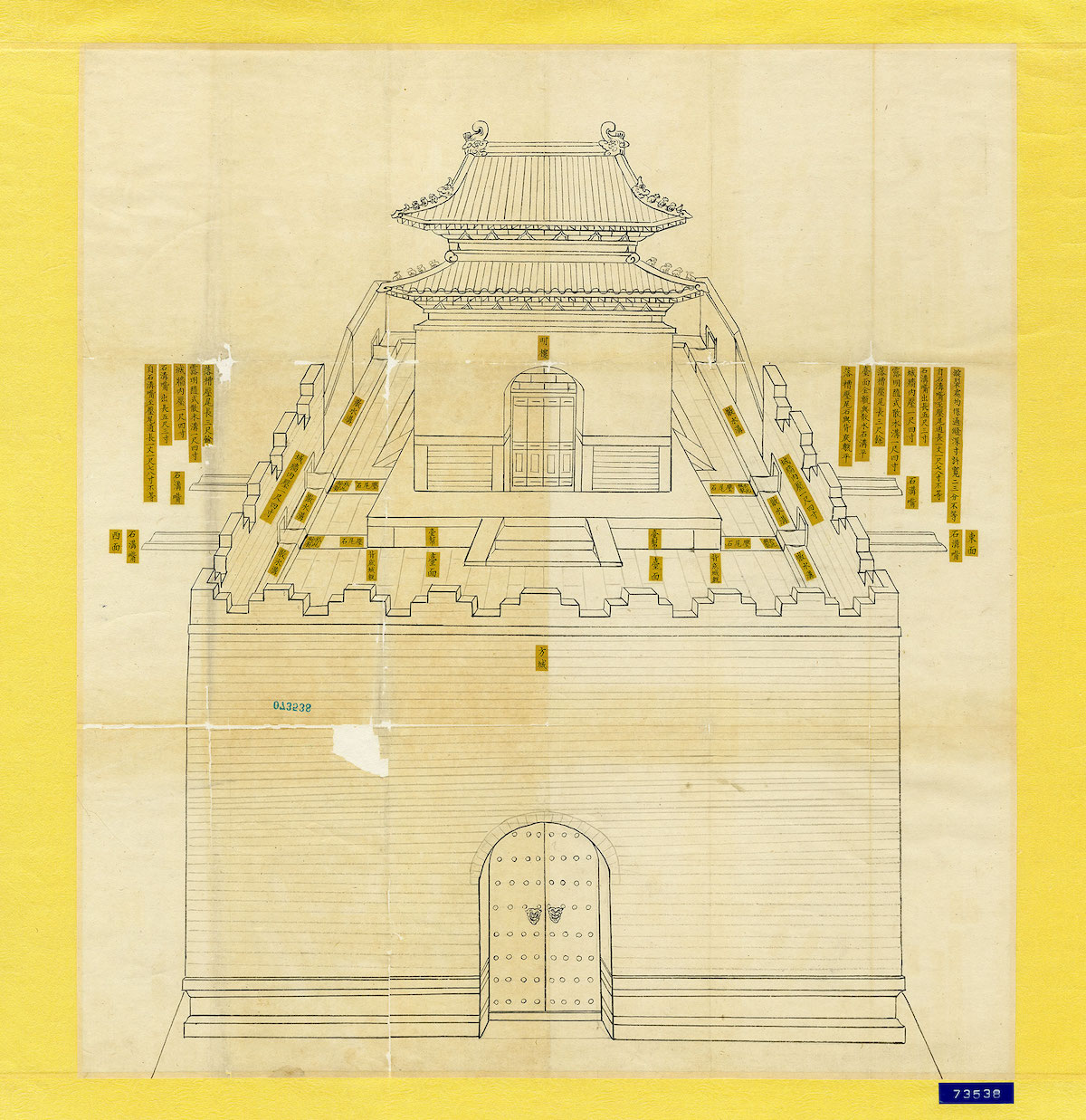
Taitung Lingming Tower
After Emperor Yongzheng (reigned 1723-1735) of the Qing Dynasty, the emperor's father and his son were buried separately in the Eastern and Western Tombs, which was called the "Two Tombs System". The "Tailing" of Emperor Yongzheng is located in the Western Tomb of the Qing Dynasty. To the east of it is the Taidong Tomb where Empress Xiaoshengxian (Empress Dowager Chongqing, 1692-1777) is buried, which is the mausoleum of Emperor Qianlong's biological mother.
Taidong Mausoleum was built in the second year of Qianlong (1737), completed in eight years (1743), and buried in the forty-second year of Qianlong (1777). The main buildings in the mausoleum include Long'en Hall, East and West Side Halls, Main Hall, Fangcheng, Minglou, and the innermost is Baocheng and Baoding. Under Baoding is the underground palace. It is the largest of the three empress mausoleums in the Western Tombs of the Qing Dynasty. Since the completion of the construction of the Taitung Tomb, there have been many repairs during the period. In the 25th year of Daoguang (1845), Chen Guanjun (?-1849), the official minister, went to Xiling to start the project. He was ordered to investigate along the way and found cracks and leaks in the bright building in the mausoleum. Emperor Daoguang then ordered the clan member Decheng (?-1850) and others to undertake the repairs, and the royal craftsmen affiliated with the Ministry of Internal Affairs submitted drawings of the survey conditions.
Survey topographic map of Daoguang Xiu Mausoleum in Qing Dynasty
When Emperor Daoguang (reigned 1821-1850) came to the throne, he began to build a cemetery for his deceased relatives. According to Emperor Yongzheng's practice of burying father and son separately in the Eastern and Western Tombs, Emperor Daoguang's mausoleum should be built in the Dongling Tomb. Indeed, not long after he succeeded to the throne, he also chose "Baohuayu" (originally known as Raodouyu) in the Dongling Tomb according to the regulations. It was renamed during Daoguang period) as an auspicious place for thousands of years after his death.
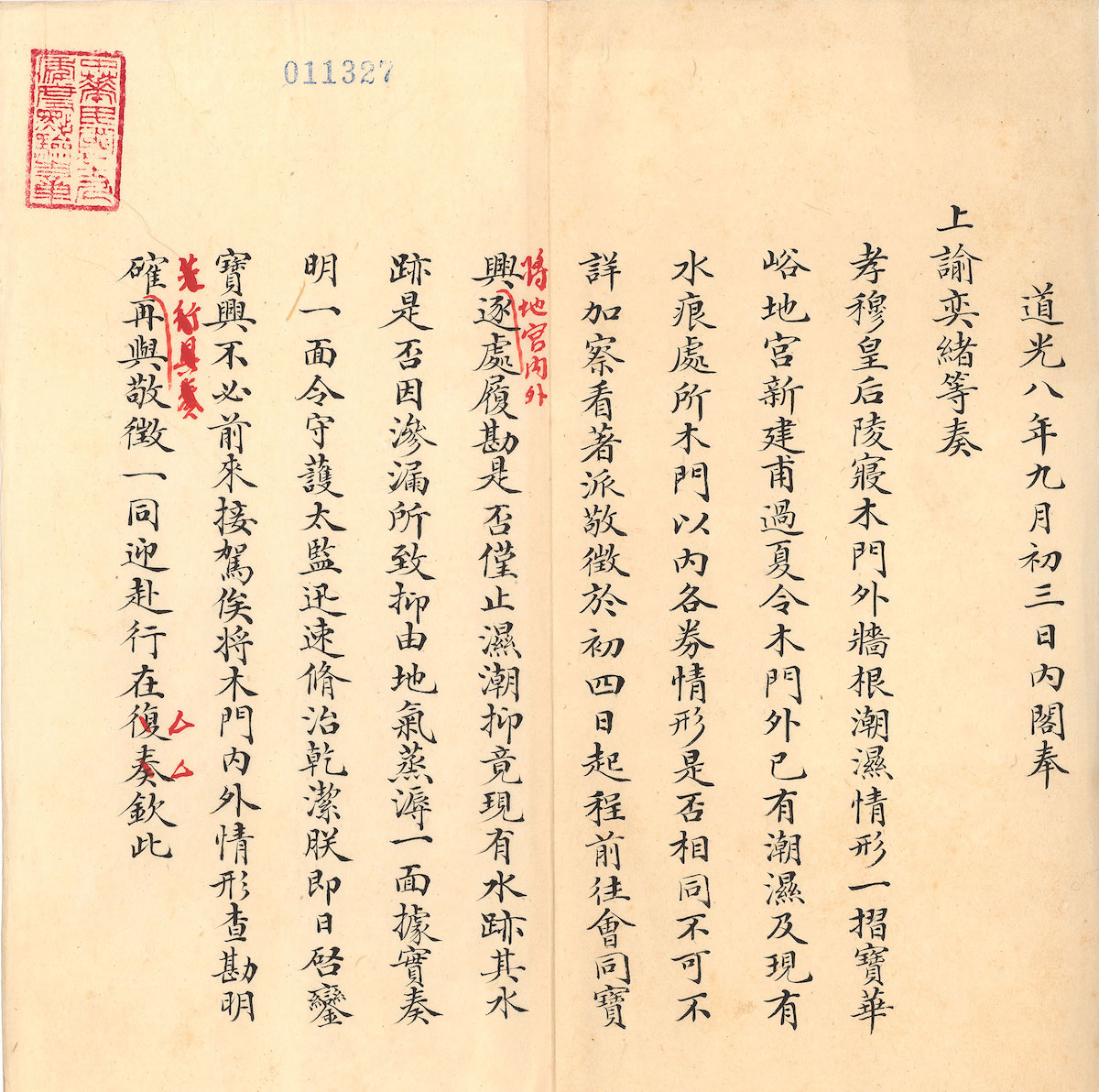
Order to inspect the mausoleum of Queen Xiaomu
The project was completed in the seventh year of Daoguang's reign (1827), and Queen Xiaomu (1781-1808) was first moved into the palace. Unexpectedly, the underground palace was flooded. Emperor Daoguang was furious when he learned of the incident and scolded the officials responsible for being "unconscionable." He also imposed sanctions ranging from having their homes confiscated, dismissed from their posts, exiled to the army, or demoted.
The failed experience of building the mausoleum in Baohua Valley made Emperor Daoguang prejudiced against the Dongling Cemetery. Even though he was re-appointed and the mausoleum surveying ministers selected Ping'an Valley, Chengzi Valley and other places as "good places to go to the mountains", Emperor Daoguang still lacked interest. lack. Finally, after repeated surveys by clan member Xi En (1784-1852) and others, in the 11th year of Daoguang (1831), the "Longquan Valley" of Xiling was selected as the "Muling" where Emperor Daoguang was buried after his death. During the process of moving the mausoleum, the Feng Shui treasure land was re-conquered, and the terrain maps of the mausoleum were exactly the works drawn and presented by the royal architects of the Qing Dynasty after participating in the survey.
It is reported that the exhibition will last until February 18, 2024.
(The information in this article is compiled from the official website of the National Palace Museum in Taipei.)
